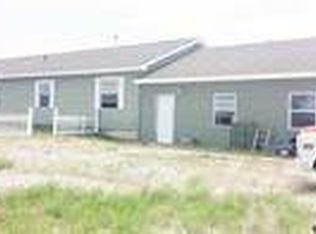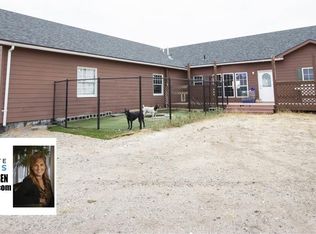Words can't describe the feeling of freedom you will get from gazing out over the beautiful river valley and taking in the stunning view of Casper Mountain. Awaiting you inside is a large open floor plan home. The massive chef's kitchen with hickory cabinets, Silestone counter tops, and stainless steel appliances is just waiting for your many meals and joyful times to come. SO MANY other great things oversized garage, amazing master suite w/two walk-in closets, large open family room, & 12mo warranty!
This property is off market, which means it's not currently listed for sale or rent on Zillow. This may be different from what's available on other websites or public sources.

