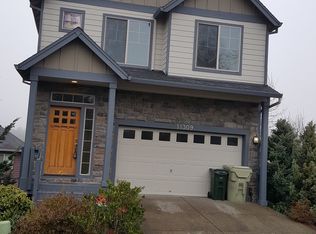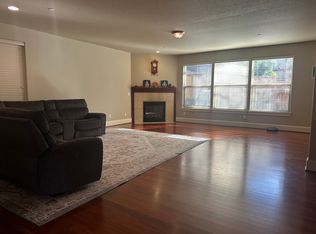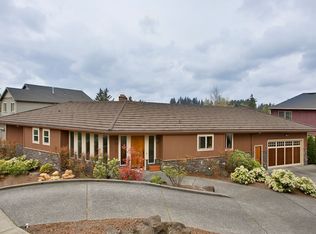Sold
$760,000
11304 NW Odeon Ln, Portland, OR 97229
4beds
2,963sqft
Residential, Single Family Residence
Built in 2006
3,484.8 Square Feet Lot
$740,200 Zestimate®
$256/sqft
$3,303 Estimated rent
Home value
$740,200
$696,000 - $785,000
$3,303/mo
Zestimate® history
Loading...
Owner options
Explore your selling options
What's special
NOTICE: The seller is offering a generous incentive to help with your closing costs and prepaid items! Discover an exceptional lifestyle in this exquisite and spacious home, now offered at a newly reduced price! Meticulously cared for and significantly enhanced by the sellers, this property offers a level of quality beyond its original build. Nestled in a highly desirable neighborhood, you'll enjoy effortless access to St. Vincent's Hospital, Bethany, downtown Portland, Highway 217, and Sunset Highway. Imagine the convenience of being moments away from an array of fantastic restaurants and shopping destinations. Plus, enjoy a leisurely stroll down the street to the lovely Lost Park. Experience the tranquility of a peaceful retreat, perfectly situated in a vibrant and accessible location. Be sure to ask your Realtor for the comprehensive list of upgrades.
Zillow last checked: 8 hours ago
Listing updated: May 12, 2025 at 10:34am
Listed by:
Kirk Hansen 503-312-6204,
MORE Realty
Bought with:
Steve Odermann, 201209382
Windermere Realty Trust
Source: RMLS (OR),MLS#: 166496940
Facts & features
Interior
Bedrooms & bathrooms
- Bedrooms: 4
- Bathrooms: 3
- Full bathrooms: 3
- Main level bathrooms: 1
Primary bedroom
- Features: Fireplace, French Doors, Walkin Shower
- Level: Upper
- Area: 288
- Dimensions: 16 x 18
Bedroom 2
- Level: Upper
- Area: 140
- Dimensions: 10 x 14
Bedroom 3
- Level: Upper
- Area: 130
- Dimensions: 10 x 13
Bedroom 4
- Level: Main
- Area: 120
- Dimensions: 10 x 12
Dining room
- Features: Formal, Hardwood Floors
- Level: Main
- Area: 135
- Dimensions: 9 x 15
Family room
- Features: Ceiling Fan, Wallto Wall Carpet
- Level: Main
- Area: 300
- Dimensions: 15 x 20
Kitchen
- Features: Cook Island, Granite
- Level: Main
- Area: 216
- Width: 18
Living room
- Features: Fireplace, Great Room
- Level: Main
- Area: 306
- Dimensions: 17 x 18
Heating
- Forced Air, Fireplace(s)
Cooling
- Central Air
Appliances
- Included: Built In Oven, Built-In Range, Dishwasher, Disposal, Down Draft, Gas Appliances, Microwave, Plumbed For Ice Maker, Washer/Dryer, Gas Water Heater
- Laundry: Laundry Room
Features
- Ceiling Fan(s), Granite, Soaking Tub, Wainscoting, Formal, Cook Island, Great Room, Walkin Shower, Kitchen Island
- Flooring: Hardwood, Tile, Wood, Wall to Wall Carpet
- Doors: French Doors
- Windows: Vinyl Frames
- Basement: Crawl Space
- Number of fireplaces: 2
- Fireplace features: Gas
Interior area
- Total structure area: 2,963
- Total interior livable area: 2,963 sqft
Property
Parking
- Total spaces: 2
- Parking features: Driveway, Garage Door Opener, Attached
- Attached garage spaces: 2
- Has uncovered spaces: Yes
Accessibility
- Accessibility features: Walkin Shower, Accessibility
Features
- Stories: 3
- Patio & porch: Patio
- Exterior features: Yard
- Fencing: Fenced
- Has view: Yes
- View description: Territorial
Lot
- Size: 3,484 sqft
- Features: Corner Lot, SqFt 3000 to 4999
Details
- Parcel number: R2140833
Construction
Type & style
- Home type: SingleFamily
- Architectural style: Traditional
- Property subtype: Residential, Single Family Residence
Materials
- Cement Siding
- Foundation: Concrete Perimeter
- Roof: Composition,Shingle
Condition
- Resale
- New construction: No
- Year built: 2006
Details
- Warranty included: Yes
Utilities & green energy
- Gas: Gas
- Sewer: Public Sewer
- Water: Public
- Utilities for property: Cable Connected
Community & neighborhood
Security
- Security features: Fire Sprinkler System
Location
- Region: Portland
- Subdivision: Bonny Slope
HOA & financial
HOA
- Has HOA: Yes
- HOA fee: $103 monthly
- Amenities included: Front Yard Landscaping
Other
Other facts
- Listing terms: Cash,Conventional,FHA,VA Loan
- Road surface type: Paved
Price history
| Date | Event | Price |
|---|---|---|
| 5/9/2025 | Sold | $760,000-1.2%$256/sqft |
Source: | ||
| 4/16/2025 | Pending sale | $769,500$260/sqft |
Source: | ||
| 4/10/2025 | Price change | $769,500-0.6%$260/sqft |
Source: | ||
| 3/21/2025 | Listed for sale | $774,500+98.6%$261/sqft |
Source: | ||
| 7/29/2009 | Sold | $390,000-2.5%$132/sqft |
Source: Public Record | ||
Public tax history
| Year | Property taxes | Tax assessment |
|---|---|---|
| 2025 | $7,803 +4.4% | $411,580 +3% |
| 2024 | $7,477 +6.5% | $399,600 +3% |
| 2023 | $7,021 +3.5% | $387,970 +3% |
Find assessor info on the county website
Neighborhood: Cedar Mill
Nearby schools
GreatSchools rating
- 9/10Bonny Slope Elementary SchoolGrades: PK-5Distance: 0.3 mi
- 9/10Tumwater Middle SchoolGrades: 6-8Distance: 0.9 mi
- 9/10Sunset High SchoolGrades: 9-12Distance: 1.5 mi
Schools provided by the listing agent
- Elementary: Bonny Slope
- Middle: Cedar Park
- High: Sunset
Source: RMLS (OR). This data may not be complete. We recommend contacting the local school district to confirm school assignments for this home.
Get a cash offer in 3 minutes
Find out how much your home could sell for in as little as 3 minutes with a no-obligation cash offer.
Estimated market value
$740,200
Get a cash offer in 3 minutes
Find out how much your home could sell for in as little as 3 minutes with a no-obligation cash offer.
Estimated market value
$740,200


