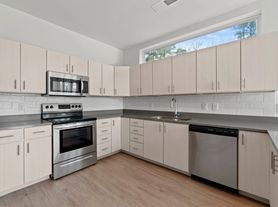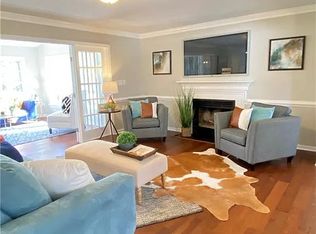This gorgeous townhouse was completed in Oct 2014 and is located in Duncan Park at Short Pump. You get a 4 bedroom, 3.5 bath townhouse with a finished 3rd level that features a walk-out balcony. You have your own private parking pad with 2 dedicated parking spots just for you. Walk out of your car and step directly into your fenced back yard with a patio, perfect for grilling, and outdoor entertainment. (The yard work and exterior maintenance are included in the rent).
The front/rear exterior are all brick. On the first floor, enjoy hardwood floors in the foyer, living room, powder room and stairwell. The entire house has blinds on all of the windows. The kitchen is open and spacious with an upgraded chandelier over the dinette. French doors lead to the back patio that accents the fully fenced backyard. The kitchen also has granite countertops, stainless steel side-by-side fridge, stainless steel built-in microwave, stainless steel gas stove and stainless steel dishwasher. All appliances are of GE brand. An upgraded brushed nickel faucet presides over the stainless steel double sink. There are ample 42 inch cabinets, a Lazy Susan plus a pantry.
The second floor has neutral carpet. The master suite features a big lighted walk-in closet, two tall windows. The master bath features his/her vanity with granite countertop, drawers and wood cabinets with mirror and upgraded light fixture. The shower has upgraded tile backsplash that matches the tile flooring. The hall bath also features granite on the vanity with drawers and cabinets plus another upgraded lighted ceiling fixture. The shower/tub has same upgraded tile backsplash. Outside, across the hall is a linen closet. The laundry room has a stacked GE washer and dryer. The other two bedrooms on the second floor are spacious and have ceiling light fixtures, ample closets and windows. One of the bedrooms has a pull-down attic. The pull-down attic door is insulated to provide the most efficient energy use.
Hardwood steps lead up to the third-floor. There, you have neutral carpet and a third full bath with vanity/granite/drawers/cabinets. The shower has a built-in seat. The large room can be used as a recreation room or a fourth bedroom. There is a sliding glass door with verticals that leads to the balcony overlooking the backyard. The entire house has blinds on all windows. Come and enjoy with your next home.
The application fee is $40 (non-refundable) per applicant and includes credit/criminal background check/eviction history. Pets are subject to owner approval and require non-refundable $350 pet fee. Applicants must sign a minimum 12 month lease. A 6 month lease is possible with higher monthly rent. Additional discount for multi year lease agreement available.
Due to concerns about fraud, applicants are encouraged to physically view the property and apply/sign in person. If lease signing is less than 14 days from the lease start date, all funds at lease signing MUST be a cashier check or money order; no exceptions. No cash accepted.
Owner pays for HOA (exterior maintenance included), lawn mowing & trash removal. Must have a minimum credit score of 670. Text for a viewing appointment.
Townhouse for rent
Accepts Zillow applicationsSpecial offer
$2,400/mo
11305 Mayo Ct, Glen Allen, VA 23060
4beds
1,800sqft
Price may not include required fees and charges.
Townhouse
Available Sun Dec 7 2025
Cats, small dogs OK
Air conditioner, central air
In unit laundry
Off street parking
Forced air
What's special
- 3 days |
- -- |
- -- |
Travel times
Facts & features
Interior
Bedrooms & bathrooms
- Bedrooms: 4
- Bathrooms: 4
- Full bathrooms: 3
- 1/2 bathrooms: 1
Rooms
- Room types: Breakfast Nook, Dining Room, Family Room, Master Bath, Recreation Room
Heating
- Forced Air
Cooling
- Air Conditioner, Central Air
Appliances
- Included: Dishwasher, Disposal, Dryer, Microwave, Oven, Range Oven, Refrigerator, Washer
- Laundry: In Unit
Features
- Storage, Walk In Closet, Walk-In Closet(s), Wired for Data
- Flooring: Carpet, Hardwood, Tile
Interior area
- Total interior livable area: 1,800 sqft
Property
Parking
- Parking features: Off Street
- Details: Contact manager
Features
- Patio & porch: Porch
- Exterior features: Balcony, Garbage included in rent, Granite countertop, Guest parking, Heating system: Forced Air, High-speed Internet Ready, Lawn, Living room, Stainless steel appliances, Walk In Closet
- Fencing: Fenced Yard
Details
- Parcel number: 7467643421
Construction
Type & style
- Home type: Townhouse
- Property subtype: Townhouse
Condition
- Year built: 2014
Utilities & green energy
- Utilities for property: Cable Available, Garbage
Building
Management
- Pets allowed: Yes
Community & HOA
Community
- Features: Playground
HOA
- Amenities included: Pond Year Round
Location
- Region: Glen Allen
Financial & listing details
- Lease term: 1 Year
Price history
| Date | Event | Price |
|---|---|---|
| 10/5/2025 | Listed for rent | $2,400+37.1%$1/sqft |
Source: Zillow Rentals | ||
| 3/14/2021 | Listing removed | -- |
Source: Owner | ||
| 9/15/2018 | Listing removed | $1,750$1/sqft |
Source: Owner | ||
| 9/8/2018 | Listed for rent | $1,750$1/sqft |
Source: Owner | ||
| 8/24/2018 | Listing removed | $320,000$178/sqft |
Source: Owner | ||
Neighborhood: 23060
- Special offer! $2300/month for an initial 24-month lease.Expires November 30, 2025

