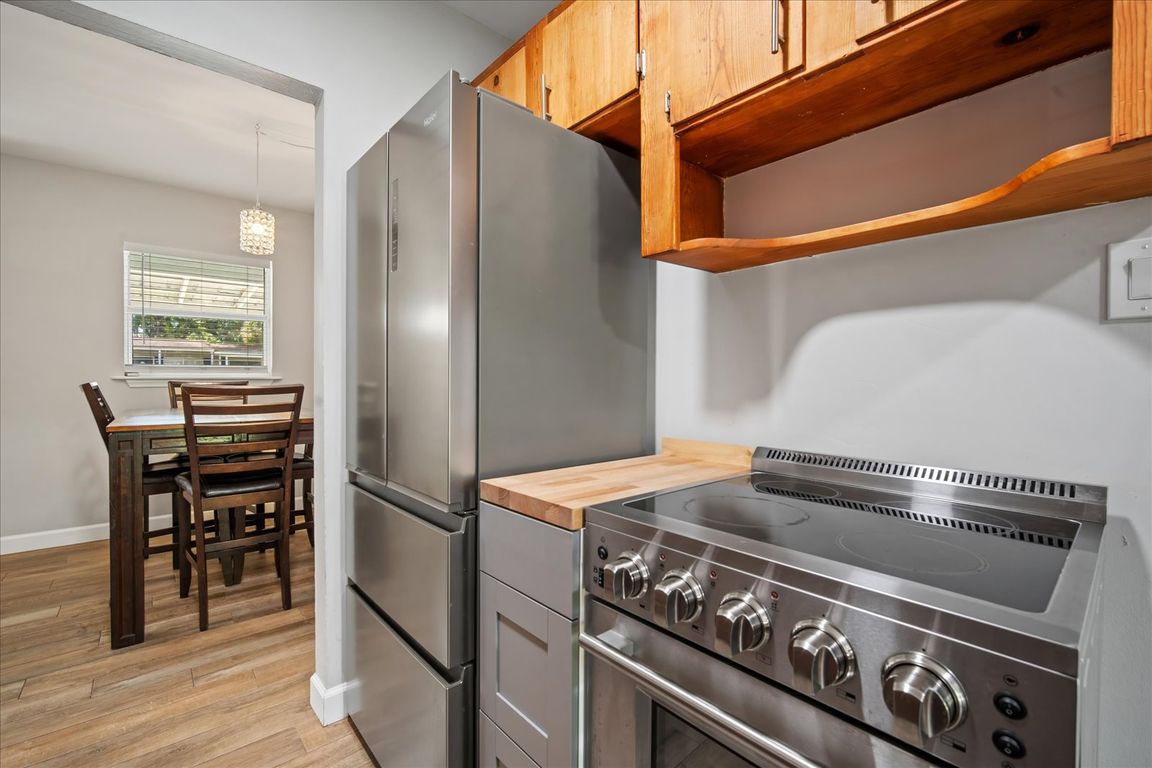
Pending
$290,000
3beds
884sqft
11305 N Hamner Ave, Tampa, FL 33612
3beds
884sqft
Single family residence
Built in 1958
10,168 sqft
1 Carport space
$328 price/sqft
What's special
New roofSpacious backyardLarge covered porchGenerously sized lotNew water linesAc system
Welcome to the kind of home that just feels good from the moment you arrive. Nestled on a generously sized lot with no HOA, this thoughtfully upgraded property combines peace of mind with plenty of charm and versatility. Step inside to find ceramic tile throughout (2023), along with all-new electrical wiring ...
- 17 days
- on Zillow |
- 1,147 |
- 47 |
Likely to sell faster than
Source: Stellar MLS,MLS#: TB8422610 Originating MLS: Suncoast Tampa
Originating MLS: Suncoast Tampa
Travel times
Living Room
Kitchen
Dining Room
Oversized Yard
Outdoor Entertaining
Zillow last checked: 7 hours ago
Listing updated: September 01, 2025 at 11:48am
Listing Provided by:
Tony Baroni 866-863-9005,
KELLER WILLIAMS SUBURBAN TAMPA 813-684-9500
Source: Stellar MLS,MLS#: TB8422610 Originating MLS: Suncoast Tampa
Originating MLS: Suncoast Tampa

Facts & features
Interior
Bedrooms & bathrooms
- Bedrooms: 3
- Bathrooms: 1
- Full bathrooms: 1
Primary bedroom
- Features: Built-in Closet
- Level: First
- Area: 144 Square Feet
- Dimensions: 12x12
Bedroom 2
- Features: Built-in Closet
- Level: First
- Area: 99 Square Feet
- Dimensions: 9x11
Bedroom 3
- Features: Built-in Closet
- Level: First
- Area: 77 Square Feet
- Dimensions: 7x11
Dining room
- Level: First
- Area: 63 Square Feet
- Dimensions: 7x9
Kitchen
- Level: First
- Area: 98 Square Feet
- Dimensions: 7x14
Laundry
- Level: First
- Area: 154 Square Feet
- Dimensions: 11x14
Living room
- Level: First
- Area: 132 Square Feet
- Dimensions: 11x12
Heating
- Central
Cooling
- Central Air
Appliances
- Included: Dishwasher, Microwave, Range, Refrigerator
- Laundry: Laundry Room
Features
- Open Floorplan
- Flooring: Ceramic Tile
- Has fireplace: No
Interior area
- Total structure area: 1,608
- Total interior livable area: 884 sqft
Video & virtual tour
Property
Parking
- Total spaces: 1
- Parking features: Carport
- Carport spaces: 1
Features
- Levels: One
- Stories: 1
- Exterior features: Other, Sidewalk
Lot
- Size: 10,168 Square Feet
- Dimensions: 62 x 164
Details
- Parcel number: A1328183CI00000000030.0
- Zoning: RS-60
- Special conditions: None
Construction
Type & style
- Home type: SingleFamily
- Property subtype: Single Family Residence
Materials
- Block
- Foundation: Block
- Roof: Shingle
Condition
- New construction: No
- Year built: 1958
Utilities & green energy
- Sewer: Public Sewer
- Water: Public
- Utilities for property: Public
Community & HOA
Community
- Subdivision: GOLF VIEW HEIGHTS
HOA
- Has HOA: No
- Pet fee: $0 monthly
Location
- Region: Tampa
Financial & listing details
- Price per square foot: $328/sqft
- Tax assessed value: $209,795
- Annual tax amount: $1,629
- Date on market: 8/29/2025
- Listing terms: Cash,Conventional,Trade,FHA,VA Loan
- Ownership: Fee Simple
- Total actual rent: 0
- Road surface type: Asphalt