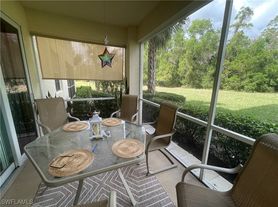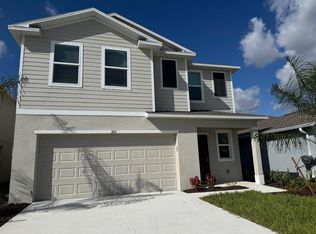Beautiful 2023 New Build 4 Bedrooms, 3 Bathrooms, Washer/Dryer
Welcome to this stunning 2023 new build offering 4 bedrooms, 3 bathrooms, and 3,500 sq ft of modern living space. Designed with both comfort and style in mind, this home combines open layouts, elegant finishes, and thoughtful features throughout.
At the heart of the home is a bright and inviting kitchen that blends both style and function. Outfitted with sleek stainless steel appliances, this space offers an abundance of counter space, custom cabinetry, and a large island that serves as the perfect gathering spot. Whether hosting friends or enjoying everyday meals, the open layout flows seamlessly into the dining and living areas, making this kitchen as practical as it is beautiful.
The home's layout provides large, comfortable bedrooms with large closets, creating a sense of space and storage in every room. The primary suite includes a beautifully designed bathroom with dual vanities and modern finishes, while the additional bedrooms offer flexibility for family, guests, or office space.
Washer and dryer are included in-unit for everyday convenience. Central air and heat, along with ceiling fans throughout, ensure year-round comfort. Carpeted bedrooms add warmth, while the main living areas highlight an open design filled with natural light.
Adventure outside to enjoy a private patio and lawn, ideal for gatherings or relaxation. An attached garage offers secure parking and additional storage.
This home blends modern design with practical features, making it an excellent choice for those looking for space, style, and convenience in a brand-new build. Schedule your showing today and see why this 2023 home stands out.
1 Gig internet service for $65.95/month. Please confirm service availability with our team before activation.
Pets: Yes to cats.
Residents are responsible for all utilities.
Application; administration and additional fees may apply.
Pet fees and pet rent may apply.
All residents will be enrolled in Resident Benefits Package (RBP) and the Building Protection Plan which includes credit building, HVAC air filter delivery (for applicable properties), move-in concierge service, on-demand pest pest control, and much more! Contact your leasing agent for more information. A security deposit will be required before signing a lease.
The first person to pay the deposit and fees will have the opportunity to move forward with a lease. You must be approved to pay the deposit and fees.
Beware of scammers! Evernest will never request you to pay with Cash App, Zelle, Facebook, or any third party money transfer system. This property allows self guided viewing without an appointment. Contact for details.
House for rent
$3,845/mo
11305 Shady Blossom Dr, Fort Myers, FL 33913
4beds
3,500sqft
Price may not include required fees and charges.
Single family residence
Available now
Cats, small dogs OK
None
In unit laundry
Attached garage parking
Forced air
What's special
Attached garageModern finishesLarge islandLarge comfortable bedroomsOpen layoutCustom cabinetryPrivate patio and lawn
- 45 days |
- -- |
- -- |
Travel times
Looking to buy when your lease ends?
Consider a first-time homebuyer savings account designed to grow your down payment with up to a 6% match & 3.83% APY.
Facts & features
Interior
Bedrooms & bathrooms
- Bedrooms: 4
- Bathrooms: 3
- Full bathrooms: 3
Heating
- Forced Air
Cooling
- Contact manager
Appliances
- Included: Dishwasher, Disposal, Dryer, Microwave, Refrigerator, Washer
- Laundry: In Unit
Features
- Large Closets
Interior area
- Total interior livable area: 3,500 sqft
Property
Parking
- Parking features: Attached
- Has attached garage: Yes
- Details: Contact manager
Features
- Patio & porch: Patio
- Exterior features: Heating system: ForcedAir, Lawn, No Utilities included in rent
Details
- Parcel number: 124525L14900U0340
Construction
Type & style
- Home type: SingleFamily
- Property subtype: Single Family Residence
Community & HOA
Community
- Security: Security System
Location
- Region: Fort Myers
Financial & listing details
- Lease term: Contact For Details
Price history
| Date | Event | Price |
|---|---|---|
| 10/27/2025 | Price change | $3,845-3.8%$1/sqft |
Source: Zillow Rentals | ||
| 10/9/2025 | Price change | $3,995-3.6%$1/sqft |
Source: Zillow Rentals | ||
| 9/12/2025 | Listed for rent | $4,145-0.2%$1/sqft |
Source: Zillow Rentals | ||
| 6/1/2025 | Listing removed | $4,155$1/sqft |
Source: Florida Gulf Coast MLS #224048735 | ||
| 1/2/2025 | Price change | $4,155-11.6%$1/sqft |
Source: Florida Gulf Coast MLS #224048735 | ||

