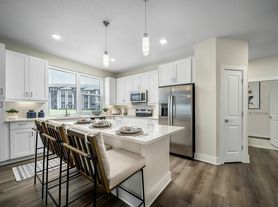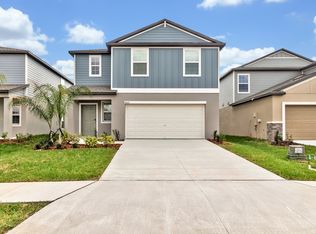Nearly new home located in Eave's @ Artisan Lakes This beautiful home was built in 2023 and features an open floor plan and lots of windows allowing for natural light. Tile flooring flows throughout the main areas and bathrooms. the kitchen has light granite counter-tops and cabinets with a beautifully finished decorative back splash and stainless steel appliances. The open concept is complete with a huge living/dinning combo area. The owner's suite features two walk-in closets, dual sinks and a sizable shower! In the rest of the house you will find 2 generous sized bedrooms a full bathroom and a separate laundry room. The Eave's Bend at Artisan Lakes features a 6,000 sf Amenity Center with Resort style pool & Spa/Jacuzzi, outdoor grills, and fire pits. The clubhouse includes a kitchen with multiple areas to lounge & watch flat screen TVs, billiards room, Wi-Fi access, and total gym access. Soccer field, basketball court, pirate ship playground with Cabana and outdoor picnic tables, tot lot, and Dog park
Nearly new home located in Eave's @ Artisan Lakes This beautiful home was built in 2023 and features an open floor plan and lots of windows allowing for natural light. Tile flooring flows throughout the main areas and bathrooms. the kitchen has light granite counter-tops and cabinets with a beautifully finished decorative back splash and stainless steel appliances. The open concept is complete with a huge living/dinning combo area. The owner's suite features two walk-in closets, dual sinks and a sizable shower! In the rest of the house you will find 2 generous sized bedrooms a full bathroom and a separate laundry room. The Eave's Bend at Artisan Lakes features a 6,000 sf Amenity Center with Resort style pool & Spa/Jacuzzi, outdoor grills, and fire pits. The clubhouse includes a kitchen with multiple areas to lounge & watch flat screen TVs, billiards room, Wi-Fi access, and total gym access. Soccer field, basketball court, pirate ship playground with Cabana and outdoor picnic tables, tot lot, and Dog parks.
House for rent
$2,395/mo
11306 Fieldstone Dr, Palmetto, FL 34221
3beds
1,455sqft
Price may not include required fees and charges.
Single family residence
Available now
Cats, dogs OK
Air conditioner, ceiling fan
Hookups laundry
-- Parking
-- Heating
What's special
Light granite counter-topsOutdoor grillsOpen floor planFire pitsTile flooringSizable showerStainless steel appliances
- 126 days |
- -- |
- -- |
Travel times
Looking to buy when your lease ends?
With a 6% savings match, a first-time homebuyer savings account is designed to help you reach your down payment goals faster.
Offer exclusive to Foyer+; Terms apply. Details on landing page.
Facts & features
Interior
Bedrooms & bathrooms
- Bedrooms: 3
- Bathrooms: 2
- Full bathrooms: 2
Cooling
- Air Conditioner, Ceiling Fan
Appliances
- Included: Dishwasher, Disposal, Microwave, Refrigerator, WD Hookup
- Laundry: Hookups
Features
- Ceiling Fan(s), Double Vanity, WD Hookup
- Flooring: Carpet, Tile
- Windows: Window Coverings
- Furnished: Yes
Interior area
- Total interior livable area: 1,455 sqft
Property
Parking
- Details: Contact manager
Features
- Patio & porch: Patio
- Exterior features: Kitchen island, Mirrors, Pet friendly, Short Term Lease
Details
- Parcel number: 604505509
Construction
Type & style
- Home type: SingleFamily
- Property subtype: Single Family Residence
Condition
- Year built: 2023
Community & HOA
Location
- Region: Palmetto
Financial & listing details
- Lease term: Short Term Lease
Price history
| Date | Event | Price |
|---|---|---|
| 6/10/2025 | Listed for rent | $2,395-20.2%$2/sqft |
Source: Zillow Rentals | ||
| 5/16/2025 | Listing removed | $3,000$2/sqft |
Source: Stellar MLS #TB8367780 | ||
| 4/20/2025 | Listed for rent | $3,000$2/sqft |
Source: Stellar MLS #TB8367780 | ||
| 12/5/2023 | Sold | $350,000-3.8%$241/sqft |
Source: | ||
| 11/5/2023 | Pending sale | $364,000$250/sqft |
Source: | ||

