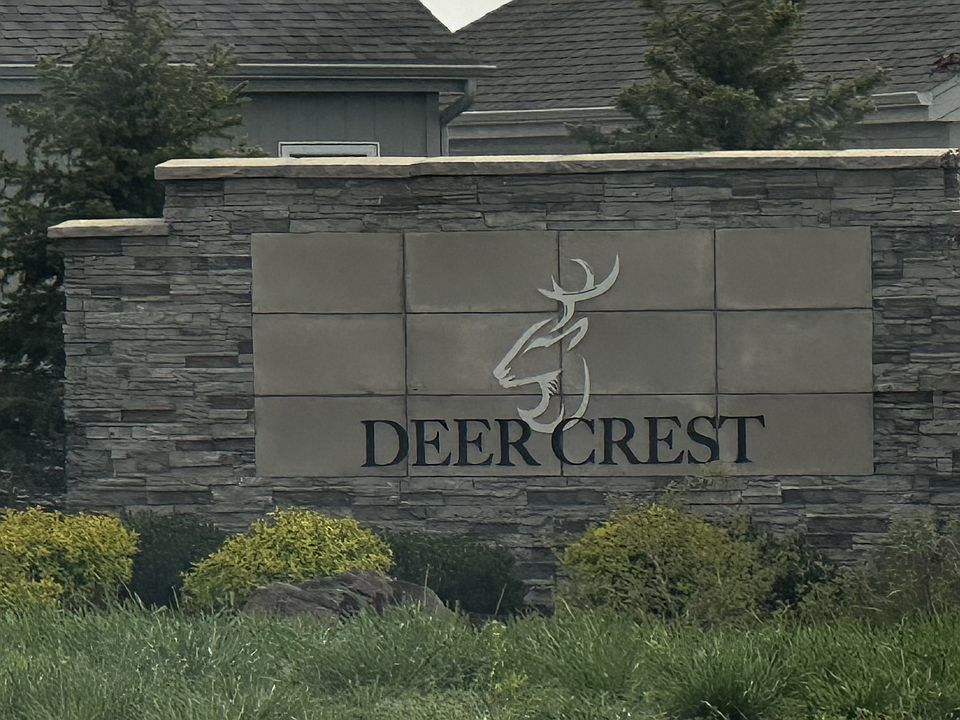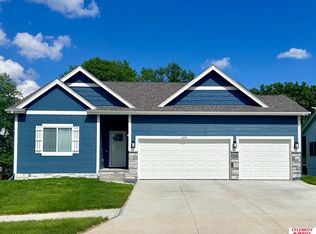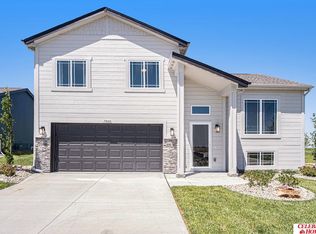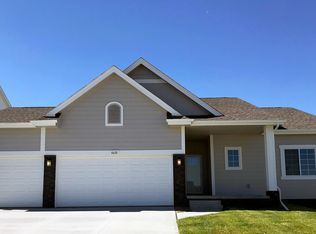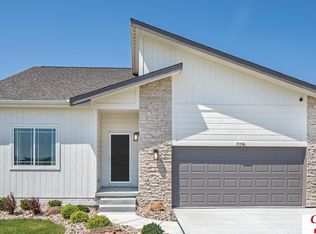11306 Grebe St, Omaha, NE 68142
What's special
- 59 days |
- 8 |
- 0 |
Zillow last checked: 8 hours ago
Listing updated: November 11, 2025 at 08:16am
Ericka Heidvogel 402-917-4888,
Celebrity Homes Inc,
Don Igo 402-306-6000,
Celebrity Homes Inc
Travel times
Schedule tour
Facts & features
Interior
Bedrooms & bathrooms
- Bedrooms: 3
- Bathrooms: 2
- Full bathrooms: 1
- 3/4 bathrooms: 1
- Partial bathrooms: 1
- Main level bathrooms: 2
Primary bedroom
- Features: Wall/Wall Carpeting, Window Covering, Ceiling Fan(s), Walk-In Closet(s)
- Level: Main
Bedroom 2
- Features: Wall/Wall Carpeting, Window Covering
- Level: Main
Bedroom 3
- Features: Wall/Wall Carpeting, Window Covering
- Level: Main
Primary bathroom
- Features: 3/4, Shower
Kitchen
- Features: Window Covering, Luxury Vinyl Plank
- Level: Main
Living room
- Features: Wall/Wall Carpeting, Window Covering, Fireplace, Ceiling Fan(s)
- Level: Main
Basement
- Area: 1418
Heating
- Natural Gas, Forced Air
Cooling
- Central Air
Appliances
- Included: Range, Ice Maker, Refrigerator, Freezer, Washer, Dishwasher, Dryer, Disposal, Microwave
- Laundry: Luxury Vinyl Plank
Features
- Flooring: Vinyl, Carpet
- Windows: Window Coverings
- Basement: Egress,Walk-Out Access
- Number of fireplaces: 1
- Fireplace features: Living Room, Electric
Interior area
- Total structure area: 1,533
- Total interior livable area: 1,533 sqft
- Finished area above ground: 1,533
- Finished area below ground: 0
Property
Parking
- Total spaces: 3
- Parking features: Built-In, Garage
- Attached garage spaces: 3
Features
- Patio & porch: Patio, Deck
- Exterior features: Sprinkler System
- Fencing: None
Lot
- Size: 0.25 Acres
- Dimensions: 66.43 x 115
- Features: Up to 1/4 Acre.
Details
- Parcel number: 0919750208
Construction
Type & style
- Home type: SingleFamily
- Architectural style: Ranch
- Property subtype: Single Family Residence
Materials
- Masonite
- Foundation: Concrete Perimeter
- Roof: Composition
Condition
- Under Construction
- New construction: Yes
- Year built: 2026
Details
- Builder name: CELEBRITY HOMES
Utilities & green energy
- Sewer: Public Sewer
- Water: Public
- Utilities for property: Cable Available
Community & HOA
Community
- Subdivision: Deer Crest
HOA
- Has HOA: Yes
- HOA fee: $125 annually
- HOA name: Deer Crest HOA
Location
- Region: Omaha
Financial & listing details
- Price per square foot: $249/sqft
- Annual tax amount: $535
- Date on market: 10/16/2025
- Listing terms: VA Loan,FHA,Conventional,Cash
- Ownership: Fee Simple
About the community
Source: Celebrity Homes
37 homes in this community
Available homes
| Listing | Price | Bed / bath | Status |
|---|---|---|---|
Current home: 11306 Grebe St | $381,500 | 3 bed / 2 bath | Pending |
| 8162 N 113th Ave | $299,900 | 2 bed / 2 bath | Available |
| 8166 N 113th Ave | $299,900 | 2 bed / 2 bath | Available |
| 8202 N 113th Ave | $299,900 | 2 bed / 2 bath | Available |
| 8206 N 113th Ave | $299,900 | 2 bed / 2 bath | Available |
| 8210 N 113th Ave | $299,900 | 2 bed / 2 bath | Available |
| 8214 N 113th Ave | $299,900 | 2 bed / 2 bath | Available |
| 10929 King St | $306,900 | 3 bed / 2 bath | Available |
| 11037 King St | $307,400 | 3 bed / 2 bath | Available |
| 7918 N 113th Ave | $310,900 | 3 bed / 2 bath | Available |
| 8017 N 113th St | $317,900 | 3 bed / 2 bath | Available |
| 11141 Craig St | $320,400 | 3 bed / 3 bath | Available |
| 11133 Craig St | $320,900 | 3 bed / 3 bath | Available |
| 8009 N 113th St | $320,900 | 3 bed / 2 bath | Available |
| 11041 King St | $322,400 | 3 bed / 3 bath | Available |
| 11130 Craig St | $325,400 | 3 bed / 3 bath | Available |
| 11033 King St | $327,400 | 3 bed / 3 bath | Available |
| 11044 King St | $329,900 | 3 bed / 3 bath | Available |
| 11305 Grebe St | $329,900 | 3 bed / 3 bath | Available |
| 11313 Grebe St | $335,900 | 3 bed / 3 bath | Available |
| 11040 King St | $338,900 | 3 bed / 2 bath | Available |
| 8013 N 113th St | $343,900 | 3 bed / 3 bath | Available |
| 11202 Reynolds St | $359,900 | 3 bed / 3 bath | Available |
| 11216 Grebe St | $378,900 | 3 bed / 2 bath | Available |
| 11264 Whiting St | $381,900 | 3 bed / 2 bath | Available |
| 11206 Reynolds St | $399,900 | 4 bed / 3 bath | Available |
| 11154 Reynolds St | $402,900 | 4 bed / 3 bath | Available |
| 11045 King St | $310,900 | 3 bed / 2 bath | Pending |
| 11134 Craig St | $324,400 | 3 bed / 3 bath | Pending |
| 11126 Craig St | $324,900 | 3 bed / 3 bath | Pending |
| 11145 Craig St | $326,900 | 3 bed / 3 bath | Pending |
| 11137 Craig St | $331,900 | 3 bed / 3 bath | Pending |
| 11309 Grebe St | $339,700 | 3 bed / 3 bath | Pending |
| 11138 Craig St | $343,400 | 3 bed / 3 bath | Pending |
| 8022 N 113th Ave | $350,400 | 3 bed / 3 bath | Pending |
| 11220 Grebe St | $389,200 | 3 bed / 2 bath | Pending |
| 11224 Grebe St | $410,600 | 3 bed / 2 bath | Pending |
Source: Celebrity Homes
Contact agent
By pressing Contact agent, you agree that Zillow Group and its affiliates, and may call/text you about your inquiry, which may involve use of automated means and prerecorded/artificial voices. You don't need to consent as a condition of buying any property, goods or services. Message/data rates may apply. You also agree to our Terms of Use. Zillow does not endorse any real estate professionals. We may share information about your recent and future site activity with your agent to help them understand what you're looking for in a home.
Learn how to advertise your homesEstimated market value
Not available
Estimated sales range
Not available
Not available
Price history
| Date | Event | Price |
|---|---|---|
| 10/18/2025 | Pending sale | $381,500+1.1%$249/sqft |
Source: | ||
| 10/16/2025 | Listed for sale | $377,400$246/sqft |
Source: | ||
Public tax history
Monthly payment
Neighborhood: 68142
Nearby schools
GreatSchools rating
- 3/10Prairie Wind Elementary SchoolGrades: PK-5Distance: 1.6 mi
- 3/10Alfonza W Davis Middle SchoolGrades: 6-8Distance: 1.5 mi
- NAWestview High SchoolGrades: 9-10Distance: 3.7 mi
Schools provided by the builder
- Elementary: Prairie Wind
- Middle: Alfonzo Davis
- High: Northwest
- District: Omaha Public
Source: Celebrity Homes. This data may not be complete. We recommend contacting the local school district to confirm school assignments for this home.

