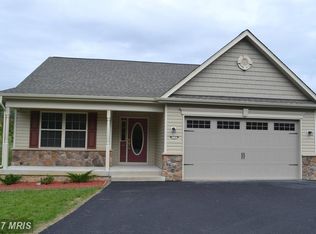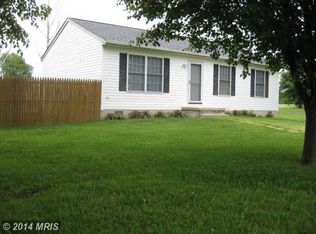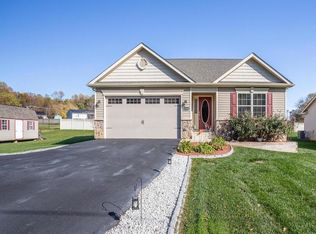Sold for $525,900
$525,900
11306 Hg Trueman Rd, Lusby, MD 20657
5beds
2,736sqft
Single Family Residence
Built in 2024
0.46 Acres Lot
$558,300 Zestimate®
$192/sqft
$3,287 Estimated rent
Home value
$558,300
$508,000 - $614,000
$3,287/mo
Zestimate® history
Loading...
Owner options
Explore your selling options
What's special
This BRAND NEW craftsman-style colonial is now completed and features an inviting open concept layout and boasting today’s most desired finishes. Standard features include a generously sized kitchen equipped with designer cabinets, granite countertops, stainless steel appliances, and a sizable center island, quality LVP flooring in key areas like the powder room, great room, dining room, and kitchen, a colonial-style trim package, ceramic flooring in the upper level bathrooms, a finished lower level recreation room, bathroom and den/bedroom and so much more! All situated on a level, functional lot, this property is located minutes away from Solomons Island, renowned for its array of shops, marinas, a boardwalk, and numerous dining establishments. Don't miss this new construction opportunity!
Zillow last checked: 8 hours ago
Listing updated: March 21, 2025 at 04:36am
Listed by:
Laura Peruzzi 410-414-2400,
RE/MAX One
Bought with:
Claudia Lodge, 5010269
RE/MAX One
Source: Bright MLS,MLS#: MDCA2017078
Facts & features
Interior
Bedrooms & bathrooms
- Bedrooms: 5
- Bathrooms: 4
- Full bathrooms: 3
- 1/2 bathrooms: 1
- Main level bathrooms: 1
Basement
- Area: 593
Heating
- Heat Pump, Programmable Thermostat, ENERGY STAR Qualified Equipment, Electric
Cooling
- Central Air, Heat Pump, Electric
Appliances
- Included: Dishwasher, Energy Efficient Appliances, Oven/Range - Electric, Refrigerator, Stainless Steel Appliance(s), Water Heater, Microwave, Electric Water Heater
- Laundry: Has Laundry, Upper Level
Features
- Attic, Dining Area, Family Room Off Kitchen, Kitchen Island, Pantry, Primary Bath(s), Recessed Lighting, Bathroom - Stall Shower, Bathroom - Tub Shower, Upgraded Countertops, Walk-In Closet(s), 9'+ Ceilings, Dry Wall
- Flooring: Carpet, Luxury Vinyl, Ceramic Tile
- Windows: Bay/Bow
- Basement: Connecting Stairway,Interior Entry,Walk-Out Access,Exterior Entry,Partially Finished
- Has fireplace: No
Interior area
- Total structure area: 2,736
- Total interior livable area: 2,736 sqft
- Finished area above ground: 2,143
- Finished area below ground: 593
Property
Parking
- Total spaces: 2
- Parking features: Garage Faces Front, Inside Entrance, Garage Door Opener, Asphalt, Attached, Driveway
- Attached garage spaces: 2
- Has uncovered spaces: Yes
Accessibility
- Accessibility features: None
Features
- Levels: Three
- Stories: 3
- Exterior features: Lighting, Sidewalks
- Pool features: None
Lot
- Size: 0.46 Acres
Details
- Additional structures: Above Grade, Below Grade
- Parcel number: 0501177001
- Zoning: R
- Special conditions: Standard
Construction
Type & style
- Home type: SingleFamily
- Architectural style: Colonial
- Property subtype: Single Family Residence
Materials
- Vinyl Siding
- Foundation: Permanent
- Roof: Architectural Shingle
Condition
- Excellent
- New construction: Yes
- Year built: 2024
Details
- Builder model: Monroe
- Builder name: Schaefer Homes
Utilities & green energy
- Sewer: On Site Septic, Perc Approved Septic, Private Septic Tank
- Water: Public
Community & neighborhood
Security
- Security features: Fire Sprinkler System
Location
- Region: Lusby
- Subdivision: Chesapeake Ranch Estates
Other
Other facts
- Listing agreement: Exclusive Right To Sell
- Listing terms: Cash,Conventional,FHA,VA Loan
- Ownership: Fee Simple
Price history
| Date | Event | Price |
|---|---|---|
| 3/19/2025 | Sold | $525,900+0.2%$192/sqft |
Source: | ||
| 2/21/2025 | Pending sale | $524,900$192/sqft |
Source: | ||
| 1/24/2025 | Price change | $524,900-0.6%$192/sqft |
Source: | ||
| 10/14/2024 | Price change | $527,975+12.4%$193/sqft |
Source: | ||
| 7/31/2024 | Listed for sale | $469,900+622.9%$172/sqft |
Source: | ||
Public tax history
| Year | Property taxes | Tax assessment |
|---|---|---|
| 2025 | $4,373 +496% | $405,267 +496% |
| 2024 | $734 +3.8% | $68,000 |
| 2023 | $707 | $68,000 |
Find assessor info on the county website
Neighborhood: 20657
Nearby schools
GreatSchools rating
- 5/10Appeal Elementary SchoolGrades: PK-5Distance: 0.8 mi
- 3/10Southern Middle SchoolGrades: 6-8Distance: 1.6 mi
- 7/10Patuxent High SchoolGrades: 9-12Distance: 2.3 mi
Schools provided by the listing agent
- District: Calvert County Public Schools
Source: Bright MLS. This data may not be complete. We recommend contacting the local school district to confirm school assignments for this home.
Get pre-qualified for a loan
At Zillow Home Loans, we can pre-qualify you in as little as 5 minutes with no impact to your credit score.An equal housing lender. NMLS #10287.


