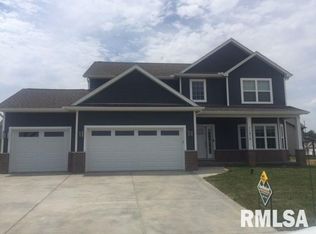Sold for $566,000 on 08/07/25
$566,000
11306 N Joseph St, Dunlap, IL 61525
5beds
3,541sqft
Single Family Residence, Residential
Built in 2018
0.26 Acres Lot
$578,800 Zestimate®
$160/sqft
$4,032 Estimated rent
Home value
$578,800
$515,000 - $648,000
$4,032/mo
Zestimate® history
Loading...
Owner options
Explore your selling options
What's special
Welcome to this stunning custom-built home in the highly desired Copper Creek subdivision! Offering over 3,500 sq. ft. of finished space, this 5-bedroom, 4-bathroom residence blends exceptional craftsmanship with modern elegance. The main level features a large family room, guest bedroom, and full bath which is perfect for visitors or a home office. Enjoy formal and informal dining spaces, plus a chef’s kitchen with a spacious island, ideal for entertaining. Upstairs, retreat to the expansive master suite with a luxurious en-suite bath, along with two additional bedrooms, a common bath, and a convenient laundry room. The finished basement adds incredible versatility, featuring a fifth bedroom, full bath, and a large rec room, perfect for guests, entertainment, or relaxation. Situated on over 0.25 acres, this home is located within the acclaimed Dunlap school district, featuring the sought-after Hickory Grove Elementary. One of the few subdivisions where Hickory Grove Elementary provides direct pickup and drop-off for children, making school transportation incredibly convenient for families. Plus, enjoy the convenience of being within walking distance to Stone Water Park and the scenic Rock Island Trails, perfect for outdoor enthusiasts! Recent updates include Reverse Osmosis (2023), Gas Range (2022), Refrigerator (2022), Dishwasher (2022), Blinds (2022), Landscaping (2022), Washer & Dryer with Pedestals (2022).
Zillow last checked: 8 hours ago
Listing updated: August 08, 2025 at 01:01pm
Listed by:
Gopi Kancherla 248-250-4674,
Realty Executives Acclaimed
Bought with:
Mark R Monge, 475100001
Jim Maloof Realty, Inc.
Source: RMLS Alliance,MLS#: PA1258558 Originating MLS: Peoria Area Association of Realtors
Originating MLS: Peoria Area Association of Realtors

Facts & features
Interior
Bedrooms & bathrooms
- Bedrooms: 5
- Bathrooms: 4
- Full bathrooms: 4
Bedroom 1
- Level: Upper
- Dimensions: 17ft 0in x 14ft 0in
Bedroom 2
- Level: Upper
- Dimensions: 14ft 0in x 11ft 5in
Bedroom 3
- Level: Upper
- Dimensions: 14ft 0in x 12ft 0in
Bedroom 4
- Level: Main
- Dimensions: 13ft 0in x 12ft 0in
Bedroom 5
- Level: Basement
- Dimensions: 13ft 0in x 12ft 0in
Other
- Level: Main
- Dimensions: 13ft 0in x 12ft 0in
Other
- Level: Main
- Dimensions: 12ft 0in x 9ft 0in
Other
- Area: 1034
Additional room
- Description: Loft
- Level: Upper
- Dimensions: 10ft 0in x 7ft 0in
Family room
- Level: Main
- Dimensions: 17ft 0in x 16ft 5in
Great room
- Level: Basement
- Dimensions: 28ft 0in x 14ft 0in
Kitchen
- Level: Main
- Dimensions: 13ft 0in x 12ft 0in
Laundry
- Level: Upper
- Dimensions: 8ft 0in x 6ft 5in
Main level
- Area: 1305
Upper level
- Area: 1202
Heating
- Forced Air
Cooling
- Central Air
Appliances
- Included: Dishwasher, Disposal, Dryer, Range Hood, Microwave, Range, Refrigerator, Washer, Water Purifier, Water Softener Owned, Gas Water Heater
Features
- Ceiling Fan(s), Vaulted Ceiling(s), High Speed Internet, Solid Surface Counter
- Windows: Blinds
- Basement: Egress Window(s),Finished,Full,Partially Finished
- Number of fireplaces: 1
- Fireplace features: Family Room, Gas Log
Interior area
- Total structure area: 2,507
- Total interior livable area: 3,541 sqft
Property
Parking
- Total spaces: 3
- Parking features: Attached
- Attached garage spaces: 3
- Details: Number Of Garage Remotes: 3
Features
- Levels: Two
- Patio & porch: Patio, Porch
- Spa features: Bath
Lot
- Size: 0.26 Acres
- Dimensions: 63 x 163 x 96 x 132
- Features: Level
Details
- Parcel number: 0825208001
Construction
Type & style
- Home type: SingleFamily
- Property subtype: Single Family Residence, Residential
Materials
- Brick, Vinyl Siding
- Foundation: Concrete Perimeter
- Roof: Shingle
Condition
- New construction: No
- Year built: 2018
Utilities & green energy
- Sewer: Public Sewer
- Water: Ejector Pump, Public
Green energy
- Energy efficient items: Appliances
Community & neighborhood
Location
- Region: Dunlap
- Subdivision: Copper Creek
HOA & financial
HOA
- Has HOA: Yes
- HOA fee: $125 annually
Price history
| Date | Event | Price |
|---|---|---|
| 8/7/2025 | Sold | $566,000-1.6%$160/sqft |
Source: | ||
| 7/10/2025 | Listing removed | $4,040$1/sqft |
Source: RMLS Alliance #PA1259096 | ||
| 7/10/2025 | Pending sale | $575,000$162/sqft |
Source: | ||
| 7/2/2025 | Listed for rent | $4,040$1/sqft |
Source: RMLS Alliance #PA1259096 | ||
| 6/25/2025 | Price change | $575,000-1.7%$162/sqft |
Source: | ||
Public tax history
| Year | Property taxes | Tax assessment |
|---|---|---|
| 2024 | $13,120 +5.3% | $156,890 +6% |
| 2023 | $12,461 +36.2% | $148,010 +4.7% |
| 2022 | $9,147 +375.6% | $141,390 +20.2% |
Find assessor info on the county website
Neighborhood: 61525
Nearby schools
GreatSchools rating
- 9/10Hickory Grove Elementary SchoolGrades: PK-5Distance: 0.5 mi
- 9/10Dunlap Middle SchoolGrades: 6-8Distance: 2.5 mi
- 9/10Dunlap High SchoolGrades: 9-12Distance: 2.7 mi
Schools provided by the listing agent
- Elementary: Hickory Grove
- Middle: Dunlap Middle
- High: Dunlap
Source: RMLS Alliance. This data may not be complete. We recommend contacting the local school district to confirm school assignments for this home.

Get pre-qualified for a loan
At Zillow Home Loans, we can pre-qualify you in as little as 5 minutes with no impact to your credit score.An equal housing lender. NMLS #10287.
