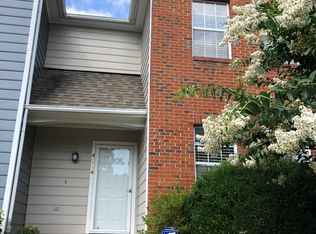This beautiful town home has brick front, two rear parking spaces and a fully fenced backyard. The walls separating each town home have STC (sound transfer coefficient) system plus acoustic insulation to improve quiet living. A tank-less hot water heater offers energy efficiency. Lawn care is included by the homeowners association as is trash pick-up. This home has four bedrooms and 3 1/2 baths. All windows have newly installed faux wood blinds (not shown in photos). Step inside the front door, and you are greeted by a beautiful hardwood floor. In the great room, there is an upgraded lighted ceiling fan plus another light fixture. Nearby is a half bath. Next, flow into the open kitchen which features granite countertops, stainless steel built-in microwave, stainless steel stove/oven, stainless steel refrigerator and stainless steel dishwasher. A spacious dinette includes chandelier and there is a pantry plus lots of 42-inch cabinetry. Two French doors lead to the concrete patio and fully fenced backyard. The hardwood floor stairwell takes you to the second level which features NEW neutral carpet plus tile floors in both of the full bathrooms. The primary suite is spacious with an upgraded lighted ceiling fan and walk-in closet. The primary bath vanity features double sinks with a granite countertop and cabinets and drawers. The shower features tile backsplash that matches the floor. The hall bath vanity also features granite countertop and cabinet with drawers. The tub/shower has tile backsplash. Bedrooms two and three are spacious with ample closets. Another hardwood stairwell carries you to the third level which features a sizable bedroom plus the third full bath. Again, this full bath has granite countertop and cabinets/drawers for the vanity plus a shower with tile backsplash. The spacious, third level bedroom includes an upgraded lighted ceiling fan and sliding glass door with verticals (not shown in photos) that leads to the balcony offering a beautiful view of the community. Loaded with upgrades and conveniences, don't miss this wonderful living opportunity!
The application fee is $50 (non-refundable) per applicant and includes credit/criminal background check/eviction history. Pets are subject to owner approval and pet rent is $40 per month per pet (two pet maximum). Must begin lease within 4 weeks of acceptance. Applicants must sign a minimum 12 month lease and be willing to sign the lease within 2 days after acceptance. We prefer applicants to physically view the property and apply in person. However, if you are out of state, you will be required to sign a Residential Sight Unseen Acknowledgement for rental properties agreement. The application must be notarized in this scenario. If lease signing is less than 14 days from the lease start date, all funds at lease signing MUST be a cashier check or money order; no exceptions. No cash accepted. Stuart Bice is a licensed real estate broker in the Commonwealth of Virginia and represents the landlord only. For those who own three or more cars, townhome associations are known to tow away the extra car. Neither the landlord nor the agent is able to help in this scenario.
Please do not apply through Zillow or any other online service as we have our own application process. FRAUD ALERT: We never email invoices and we do NOT use PayPal. Please do not respond to emails pretending to be from Short Pump Rentals asking for money.
Townhouse for rent
$2,300/mo
11306 Sadler Walk Ln, Glen Allen, VA 23060
4beds
1,833sqft
Price may not include required fees and charges.
Townhouse
Available now
Cats, small dogs OK
Central air
In unit laundry
Off street parking
Forced air
What's special
View of the communityFully fenced backyardBrick frontNeutral carpetGranite countertopsHardwood floorFour bedrooms
- 5 days
- on Zillow |
- -- |
- -- |
Travel times
Looking to buy when your lease ends?
Consider a first-time homebuyer savings account designed to grow your down payment with up to a 6% match & 4.15% APY.
Facts & features
Interior
Bedrooms & bathrooms
- Bedrooms: 4
- Bathrooms: 4
- Full bathrooms: 3
- 1/2 bathrooms: 1
Heating
- Forced Air
Cooling
- Central Air
Appliances
- Included: Dishwasher, Dryer, Microwave, Oven, Refrigerator, Washer
- Laundry: In Unit
Features
- Walk In Closet
- Flooring: Carpet, Hardwood
Interior area
- Total interior livable area: 1,833 sqft
Property
Parking
- Parking features: Off Street
- Details: Contact manager
Features
- Patio & porch: Patio
- Exterior features: Fully fenced backyard, Heating system: Forced Air, Lawn Care included in rent, Rear entrance concrete driveway, Walk In Closet
Details
- Parcel number: 7467643612
Construction
Type & style
- Home type: Townhouse
- Property subtype: Townhouse
Building
Management
- Pets allowed: Yes
Community & HOA
Location
- Region: Glen Allen
Financial & listing details
- Lease term: 1 Year
Price history
| Date | Event | Price |
|---|---|---|
| 8/9/2025 | Listed for rent | $2,300+31.4%$1/sqft |
Source: Zillow Rentals | ||
| 8/29/2015 | Listing removed | $1,750$1/sqft |
Source: Short Pump Rentals, LLC | ||
| 8/25/2015 | Sold | $294,056+15.3%$160/sqft |
Source: Public Record | ||
| 8/22/2015 | Listed for rent | $1,750$1/sqft |
Source: Short Pump Rentals, LLC | ||
| 2/14/2015 | Listing removed | $254,985$139/sqft |
Source: RE/MAX COMMONWEALTH #1503617 | ||
![[object Object]](https://photos.zillowstatic.com/fp/1ec1d4e9e6f06e77c191e951ee9cf008-p_i.jpg)
