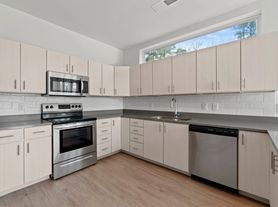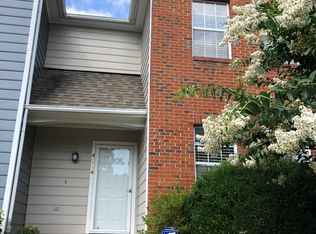Welcome to this spacious three-story townhouse featuring 3 bedrooms, 3.5 bathrooms, and a flexible floor plan designed for modern living. Every room includes painted accent walls, adding style and character throughout the home.
The main level offers a bright living area and a beautifully updated kitchen with brand-new appliances, perfect for both daily cooking and entertaining guests.
On the second floor, you'll find the master suite, two additional bedrooms, and the washer/dryer for everyday convenience.
Upstairs, the third floor loft provides a versatile retreat with its own full bath and a private balcony ideal for a home office, guest suite, or media room.
Step outside to enjoy your own patio and garden area, along with a dedicated two-car parking pad at the back of the property.
Located within a highly rated school district, making the neighborhood a sought-after place to live.
Conveniently located just 5 minutes from Costco, Walmart, and Target, and only minutes from Short Pump Mall, this townhouse offers the perfect balance of comfort, style, and location.
Utilities: Tenant responsible for all utilities (electric, water, gas, internet/cable etc)
Pets: Small pets allowed
Parking: Dedicated 2-car parking pad included
Smoking: No smoking permitted inside the home
Application: Background and credit check required through Zillow Rental Manager
HOA: Owner to take care of the HOA dues.
Townhouse for rent
Accepts Zillow applications
$2,500/mo
11307 Mayo Ct, Glen Allen, VA 23060
3beds
1,800sqft
Price may not include required fees and charges.
Townhouse
Available now
Cats, small dogs OK
Central air
In unit laundry
Off street parking
Forced air
What's special
Private balconyThird floor loftDedicated two-car parking padPatio and garden areaMaster suitePainted accent wallsUpdated kitchen
- 32 days
- on Zillow |
- -- |
- -- |
Travel times
Facts & features
Interior
Bedrooms & bathrooms
- Bedrooms: 3
- Bathrooms: 4
- Full bathrooms: 3
- 1/2 bathrooms: 1
Heating
- Forced Air
Cooling
- Central Air
Appliances
- Included: Dishwasher, Dryer, Microwave, Oven, Refrigerator, Washer
- Laundry: In Unit
Features
- Flooring: Carpet, Hardwood, Tile
Interior area
- Total interior livable area: 1,800 sqft
Property
Parking
- Parking features: Off Street
- Details: Contact manager
Features
- Exterior features: Cable not included in rent, Dedicated 2 car parking pad, Electricity not included in rent, Gas not included in rent, Heating system: Forced Air, Internet not included in rent, No Utilities included in rent, Water not included in rent
Details
- Parcel number: 7467643220
Construction
Type & style
- Home type: Townhouse
- Property subtype: Townhouse
Building
Management
- Pets allowed: Yes
Community & HOA
Location
- Region: Glen Allen
Financial & listing details
- Lease term: 1 Year
Price history
| Date | Event | Price |
|---|---|---|
| 9/1/2025 | Listed for rent | $2,500$1/sqft |
Source: Zillow Rentals | ||
| 7/27/2018 | Sold | $315,000$175/sqft |
Source: | ||
| 6/19/2018 | Listed for sale | $315,000$175/sqft |
Source: Sarah Bice & Associates RE #1815051 | ||
| 6/19/2018 | Pending sale | $315,000$175/sqft |
Source: Sarah Bice & Associates RE #1815051 | ||
| 5/23/2018 | Listed for sale | $315,000+1.6%$175/sqft |
Source: Sarah Bice & Associates RE #1815051 | ||

