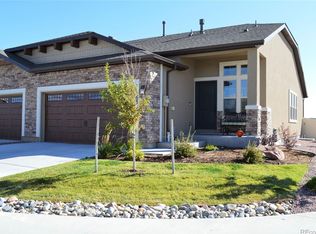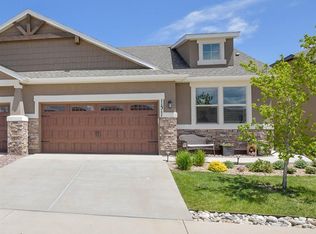Sold for $490,000
$490,000
11307 Rill Point, Colorado Springs, CO 80921
3beds
2,160sqft
Single Family Residence
Built in 2018
3,014.35 Square Feet Lot
$478,700 Zestimate®
$227/sqft
$2,533 Estimated rent
Home value
$478,700
$455,000 - $503,000
$2,533/mo
Zestimate® history
Loading...
Owner options
Explore your selling options
What's special
Welcome to this beautifully maintained, low-maintenance patio home with breathtaking mountain views, located in the highly sought-after Reserve at North Creek community. This home offers 3 bedrooms, 3 bathrooms, and a 2-car garage, providing plenty of space for comfortable living. The main floor boasts a spacious, open-concept great room featuring a cozy gas fireplace, durable plank flooring, and a dedicated dining area perfect for entertaining. The kitchen is a dream, with stainless steel appliances, granite countertops, ample cabinetry, and a convenient pantry. The primary bedroom on the main level is generously sized and includes an ensuite bathroom with dual vanities, a large shower, and a walk-in closet. Downstairs, the fully finished basement offers a large family room, two additional bedrooms, and a full bathroom—ideal for movie nights or extra living space. Outside, enjoy the private backyard retreat patio, artificial turf, and full fencing, designed for effortless upkeep. Additional highlights include central air conditioning for year-round comfort. Conveniently located with easy access to shopping, dining, and the I-25 corridor, this home offers both luxury and convenience.
Zillow last checked: 8 hours ago
Listing updated: August 21, 2025 at 05:52am
Listed by:
Crystal Sisler 719-238-1771,
Exp Realty LLC
Bought with:
Thomas Ewert
NAV Real Estate
Source: Pikes Peak MLS,MLS#: 2077586
Facts & features
Interior
Bedrooms & bathrooms
- Bedrooms: 3
- Bathrooms: 3
- Full bathrooms: 1
- 3/4 bathrooms: 1
- 1/2 bathrooms: 1
Primary bedroom
- Level: Main
- Area: 180 Square Feet
- Dimensions: 15 x 12
Heating
- Forced Air, Natural Gas
Cooling
- Ceiling Fan(s), Central Air
Appliances
- Included: Dishwasher, Microwave, Range, Refrigerator
- Laundry: Electric Hook-up, Main Level
Features
- French Doors, Great Room
- Flooring: Carpet, Tile, Wood Laminate
- Basement: Full,Partially Finished
- Number of fireplaces: 1
- Fireplace features: Gas, One
- Common walls with other units/homes: 2+ Common Walls
Interior area
- Total structure area: 2,160
- Total interior livable area: 2,160 sqft
- Finished area above ground: 1,080
- Finished area below ground: 1,080
Property
Parking
- Total spaces: 2
- Parking features: Attached, Concrete Driveway
- Attached garage spaces: 2
Features
- Has spa: Yes
- Spa features: Hot Tub/Spa
- Fencing: Community,Back Yard
- Has view: Yes
- View description: City, Mountain(s)
Lot
- Size: 3,014 sqft
- Features: Level, Hiking Trail, Near Fire Station, Near Hospital, Near Park, Near Public Transit, Near Schools, Near Shopping Center, Landscaped
Details
- Parcel number: 6221201105
Construction
Type & style
- Home type: SingleFamily
- Architectural style: Ranch
- Property subtype: Single Family Residence
- Attached to another structure: Yes
Materials
- Stucco, Frame
- Roof: Composite Shingle
Condition
- Existing Home
- New construction: No
- Year built: 2018
Utilities & green energy
- Water: Municipal
- Utilities for property: Cable Available, Electricity Connected, Phone Available
Community & neighborhood
Location
- Region: Colorado Springs
HOA & financial
HOA
- Has HOA: Yes
- HOA fee: $300 monthly
- Services included: Covenant Enforcement, Insurance, Lawn, Maintenance Structure, Snow Removal, Trash Removal
Other
Other facts
- Listing terms: Cash,Conventional,FHA,VA Loan
Price history
| Date | Event | Price |
|---|---|---|
| 8/21/2025 | Sold | $490,000-2%$227/sqft |
Source: | ||
| 7/22/2025 | Contingent | $499,999$231/sqft |
Source: | ||
| 6/6/2025 | Price change | $499,999-2.9%$231/sqft |
Source: | ||
| 5/21/2025 | Price change | $514,999-1.9%$238/sqft |
Source: | ||
| 5/9/2025 | Price change | $524,999-0.9%$243/sqft |
Source: | ||
Public tax history
| Year | Property taxes | Tax assessment |
|---|---|---|
| 2024 | $1,790 +3.9% | $34,440 |
| 2023 | $1,723 -10% | $34,440 +32.3% |
| 2022 | $1,914 | $26,040 -2.8% |
Find assessor info on the county website
Neighborhood: Northgate
Nearby schools
GreatSchools rating
- 8/10Discovery Canyon Campus Elementary SchoolGrades: PK-5Distance: 2.4 mi
- 7/10Discovery Canyon Campus Middle SchoolGrades: 6-8Distance: 2.4 mi
- 6/10Discovery Canyon Campus SchoolGrades: 9-12Distance: 2.4 mi
Schools provided by the listing agent
- Elementary: Discovery Canyon
- Middle: Discovery Canyon
- High: Discovery Canyon
- District: Academy-20
Source: Pikes Peak MLS. This data may not be complete. We recommend contacting the local school district to confirm school assignments for this home.
Get a cash offer in 3 minutes
Find out how much your home could sell for in as little as 3 minutes with a no-obligation cash offer.
Estimated market value$478,700
Get a cash offer in 3 minutes
Find out how much your home could sell for in as little as 3 minutes with a no-obligation cash offer.
Estimated market value
$478,700

