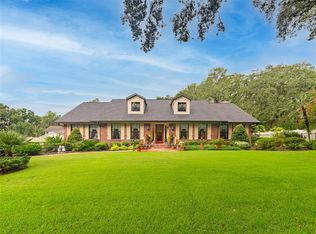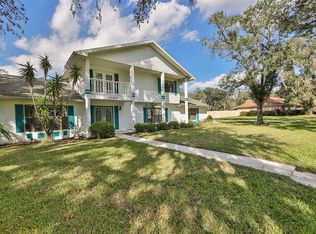Sold for $510,000
$510,000
11307 Sandpine Rd, Riverview, FL 33569
3beds
2,086sqft
Single Family Residence
Built in 1981
0.91 Acres Lot
$507,600 Zestimate®
$244/sqft
$2,632 Estimated rent
Home value
$507,600
$467,000 - $548,000
$2,632/mo
Zestimate® history
Loading...
Owner options
Explore your selling options
What's special
Welcome to your dream home in the country with all the city conveniences! This delightful pool home is nestled on a spacious .91-acre private lot in the highly sought-after neighborhood of Shadow Run. With 3 bedrooms, 2 baths, and an oversized 2-car garage, this property offers plenty of room for you and your loved ones. As you approach the home, you'll appreciate the large circular driveway that provides ample space for family and friends to visit. Step inside through the double door entry and you'll find a warm and inviting atmosphere. To your left, the generous living room and separate dining area feature a vaulted ceiling, offering a flexible space that can easily be transformed into a game room, den, or even an additional bedroom. The charming kitchen includes two pantries and a cozy breakfast nook with built-in storage cabinets, and a pocket door from the dining room. Enjoy views of the sparkling blue pool and expansive backyard while relaxing and sipping your favorite beverage any time of the day. The spacious family room, also with a vaulted ceiling, showcases rustic wood ceiling beams and a full-size fireplace with a stone wall and wood mantel—perfect for cozy evenings at home. Step outside through sliding doors to a large covered lanai, where you'll find plenty of seating areas for relaxing, cooking out and entertaining. The screened pool is a fantastic feature, overlooking the vast backyard, making it an ideal spot for summer fun. The primary bedroom is a true retreat, offering ample space, two walk-in closets, and sliding doors that provide a lovely view of the pool. The en suite bathroom features a dual sink vanity, a lighted makeup area, and a walk-in shower plus water closet. The secondary bedrooms are also spacious, with one featuring a walk-in closet and the other a large closet. The guest bath, recently renovated in Spring 2023, includes beautiful wood-look plank tiles, a stylish vanity, and a walk-in shower. Plus, enjoy the convenience of a Bluetooth speaker to stream your favorite music or podcasts while you unwind. Additional highlights of this home include a water conditioner, newer plumbing (Spring 2023), newer HVAC system (2024), water heater (2023), interior paint (2023), exterior termite prevention system, and roof-max shingle treatment. The location is unbeatable, with easy access to I-75, shopping, restaurants, and the beautiful Shadow Run lakefront park with picnic table and beautiful, relaxing views of nature. You'll also love the nearby walking trails at Bell Creek Nature Preserve. Low $250/year HOA fees! Don’t miss your chance to make this wonderful property your own!
Zillow last checked: 8 hours ago
Listing updated: August 29, 2025 at 01:17pm
Listing Provided by:
Gina Miles 813-892-5686,
FLORIDA EXECUTIVE REALTY 813-327-7807
Bought with:
Yanya McReynolds, 3308295
PEOPLE'S TRUST REALTY
Source: Stellar MLS,MLS#: TB8396946 Originating MLS: Suncoast Tampa
Originating MLS: Suncoast Tampa

Facts & features
Interior
Bedrooms & bathrooms
- Bedrooms: 3
- Bathrooms: 2
- Full bathrooms: 2
Primary bedroom
- Features: Walk-In Closet(s)
- Level: First
- Area: 240 Square Feet
- Dimensions: 15x16
Bedroom 2
- Features: Built-in Closet
- Level: First
- Area: 143 Square Feet
- Dimensions: 13x11
Bedroom 3
- Features: Walk-In Closet(s)
- Level: First
- Area: 168 Square Feet
- Dimensions: 14x12
Dinette
- Level: First
- Area: 108 Square Feet
- Dimensions: 9x12
Dining room
- Level: First
- Area: 132 Square Feet
- Dimensions: 12x11
Family room
- Level: First
- Area: 323 Square Feet
- Dimensions: 19x17
Foyer
- Level: First
- Area: 105 Square Feet
- Dimensions: 15x7
Kitchen
- Level: First
- Area: 112 Square Feet
- Dimensions: 8x14
Living room
- Level: First
- Area: 154 Square Feet
- Dimensions: 14x11
Heating
- Central, Electric
Cooling
- Central Air
Appliances
- Included: Dishwasher, Disposal, Microwave, Range, Refrigerator, Water Softener
- Laundry: Electric Dryer Hookup, Inside, Laundry Room, Washer Hookup
Features
- Ceiling Fan(s), Kitchen/Family Room Combo, Living Room/Dining Room Combo, Primary Bedroom Main Floor, Vaulted Ceiling(s), Walk-In Closet(s)
- Flooring: Carpet, Ceramic Tile
- Doors: Sliding Doors
- Windows: Blinds
- Has fireplace: Yes
- Fireplace features: Family Room, Stone, Wood Burning
Interior area
- Total structure area: 3,054
- Total interior livable area: 2,086 sqft
Property
Parking
- Total spaces: 2
- Parking features: Circular Driveway, Driveway, Garage Door Opener, Garage Faces Side, Oversized
- Attached garage spaces: 2
- Has uncovered spaces: Yes
- Details: Garage Dimensions: 23x23
Features
- Levels: One
- Stories: 1
- Patio & porch: Covered, Front Porch, Patio, Porch, Rear Porch, Screened
- Exterior features: Rain Gutters
- Has private pool: Yes
- Pool features: Gunite, In Ground, Pool Sweep, Screen Enclosure
- Fencing: Chain Link,Fenced
- Waterfront features: Lake
Lot
- Size: 0.91 Acres
- Dimensions: 134 x 297
- Features: In County, Oversized Lot
- Residential vegetation: Mature Landscaping, Oak Trees, Trees/Landscaped
Details
- Parcel number: U3530202T300001300003.0
- Zoning: RSC-2
- Special conditions: None
Construction
Type & style
- Home type: SingleFamily
- Architectural style: Ranch
- Property subtype: Single Family Residence
Materials
- Block, Brick
- Foundation: Slab
- Roof: Shingle
Condition
- Completed
- New construction: No
- Year built: 1981
Utilities & green energy
- Sewer: Septic Tank
- Water: Well
- Utilities for property: BB/HS Internet Available
Community & neighborhood
Community
- Community features: Lake, Deed Restrictions, Park
Location
- Region: Riverview
- Subdivision: SHADOW RUN UNIT 1
HOA & financial
HOA
- Has HOA: Yes
- HOA fee: $21 monthly
- Amenities included: Park
- Services included: None
- Association name: Greenacres Property Management
Other fees
- Pet fee: $0 monthly
Other financial information
- Total actual rent: 0
Other
Other facts
- Listing terms: Cash,Conventional,FHA,VA Loan
- Ownership: Fee Simple
- Road surface type: Asphalt, Paved
Price history
| Date | Event | Price |
|---|---|---|
| 8/29/2025 | Sold | $510,000-1.9%$244/sqft |
Source: | ||
| 7/8/2025 | Pending sale | $520,000$249/sqft |
Source: | ||
| 6/13/2025 | Listed for sale | $520,000+258.6%$249/sqft |
Source: | ||
| 9/30/1997 | Sold | $145,000$70/sqft |
Source: Public Record Report a problem | ||
Public tax history
| Year | Property taxes | Tax assessment |
|---|---|---|
| 2024 | $3,071 +4.3% | $183,981 +3% |
| 2023 | $2,945 +6.3% | $178,622 +3% |
| 2022 | $2,771 +1.6% | $173,419 +3% |
Find assessor info on the county website
Neighborhood: Shadow Run
Nearby schools
GreatSchools rating
- 3/10Warren Hope Dawson ElementaryGrades: PK-5Distance: 2.2 mi
- 2/10Rodgers Middle SchoolGrades: 6-8Distance: 1.1 mi
- 6/10Riverview High SchoolGrades: 9-12Distance: 2.3 mi
Schools provided by the listing agent
- Elementary: Warren Hope Dawson Elementary
- Middle: Rodgers-HB
- High: Riverview-HB
Source: Stellar MLS. This data may not be complete. We recommend contacting the local school district to confirm school assignments for this home.
Get a cash offer in 3 minutes
Find out how much your home could sell for in as little as 3 minutes with a no-obligation cash offer.
Estimated market value$507,600
Get a cash offer in 3 minutes
Find out how much your home could sell for in as little as 3 minutes with a no-obligation cash offer.
Estimated market value
$507,600


