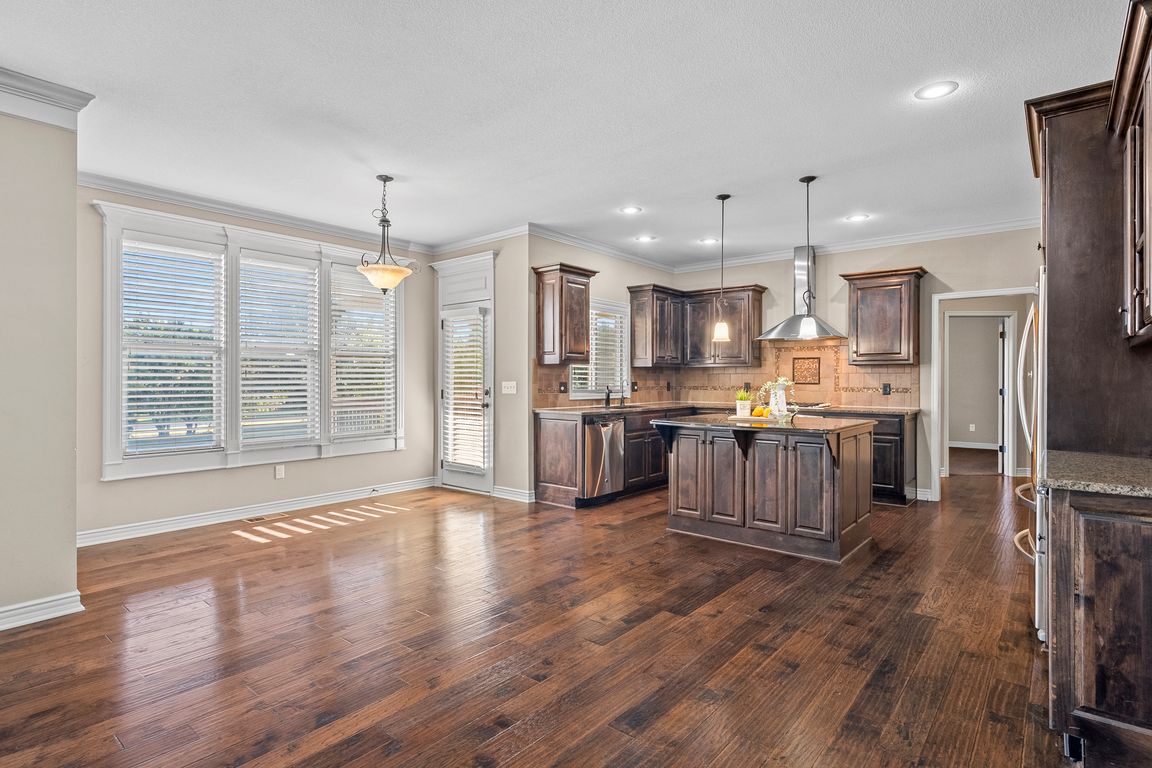Open: Sun 1pm-3pm

ActivePrice cut: $7.05K (11/15)
$787,950
5beds
2,718sqft
11307 W 158th Ter, Overland Park, KS 66221
5beds
2,718sqft
Single family residence
Built in 2012
0.48 Acres
3 Garage spaces
$290 price/sqft
$1,700 annually HOA fee
What's special
This price in Wilshire by the Lake?? AMAZING Value and move in ready by end of the year......You will fall in love with this beautiful open floor plan with 5th bedroom/den and full bath on the main level for guests or main floor living. Gorgeous gourmet kitchen with Alder wood custom ...
- 70 days |
- 1,519 |
- 30 |
Source: Heartland MLS as distributed by MLS GRID,MLS#: 2576001
Travel times
Living Room
Kitchen
Primary Bedroom
Primary Bathroom
Deck
Zillow last checked: 8 hours ago
Listing updated: December 04, 2025 at 12:41pm
Listing Provided by:
Valerie McClaskey 702-788-8818,
Keller Williams Realty Partners Inc.
Source: Heartland MLS as distributed by MLS GRID,MLS#: 2576001
Facts & features
Interior
Bedrooms & bathrooms
- Bedrooms: 5
- Bathrooms: 4
- Full bathrooms: 4
Primary bedroom
- Features: Carpet
- Level: Second
- Area: 240 Square Feet
- Dimensions: 16 x 16
Bedroom 2
- Features: Carpet
- Level: Second
- Area: 132 Square Feet
- Dimensions: 13 x 12
Bedroom 3
- Features: Carpet, Walk-In Closet(s)
- Level: Second
- Area: 132 Square Feet
- Dimensions: 13 x 12
Bedroom 4
- Features: Carpet, Walk-In Closet(s)
- Level: Second
- Area: 132 Square Feet
- Dimensions: 12 x 11
Bedroom 5
- Features: Carpet
- Level: First
- Area: 156 Square Feet
- Dimensions: 12 x 13
Primary bathroom
- Features: Ceramic Tiles, Double Vanity, Separate Shower And Tub
- Level: Second
- Area: 180 Square Feet
- Dimensions: 12 x 15
Breakfast room
- Level: First
- Area: 132 Square Feet
- Dimensions: 17 x 12
Dining room
- Level: First
- Area: 156 Square Feet
- Dimensions: 13 x 13
Great room
- Features: Carpet, Fireplace
- Level: First
- Area: 272 Square Feet
- Dimensions: 18 x 16
Kitchen
- Features: Kitchen Island, Pantry
- Level: First
- Area: 117 Square Feet
- Dimensions: 9 x 13
Laundry
- Level: Second
Heating
- Forced Air, Heat Pump
Cooling
- Electric, Heat Pump
Appliances
- Included: Dishwasher, Microwave, Refrigerator, Gas Range, Stainless Steel Appliance(s)
- Laundry: Bedroom Level, Upper Level
Features
- Kitchen Island, Pantry, Vaulted Ceiling(s), Walk-In Closet(s)
- Flooring: Carpet, Tile, Wood
- Basement: Concrete,Bath/Stubbed,Walk-Out Access
- Number of fireplaces: 1
- Fireplace features: Great Room
Interior area
- Total structure area: 2,718
- Total interior livable area: 2,718 sqft
- Finished area above ground: 2,718
- Finished area below ground: 0
Property
Parking
- Total spaces: 3
- Parking features: Garage Faces Front
- Garage spaces: 3
Features
- Patio & porch: Patio
- Spa features: Bath
- Fencing: Metal
Lot
- Size: 0.48 Acres
- Features: Cul-De-Sac
Details
- Parcel number: NP858700000005
Construction
Type & style
- Home type: SingleFamily
- Architectural style: Traditional
- Property subtype: Single Family Residence
Materials
- Stucco & Frame
- Roof: Composition
Condition
- Year built: 2012
Details
- Builder name: Summit Custom Homes
Utilities & green energy
- Sewer: Public Sewer
- Water: Public
Community & HOA
Community
- Subdivision: Wilshire by the Lake
HOA
- Has HOA: Yes
- Amenities included: Clubhouse, Exercise Room, Party Room, Play Area, Pool
- Services included: Other, Trash
- HOA fee: $1,700 annually
Location
- Region: Overland Park
Financial & listing details
- Price per square foot: $290/sqft
- Tax assessed value: $654,300
- Annual tax amount: $7,750
- Date on market: 9/27/2025
- Listing terms: Cash,Conventional,FHA,VA Loan
- Ownership: Private