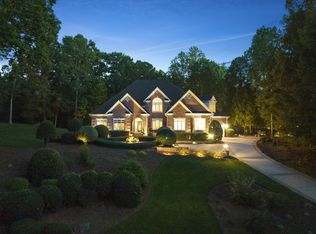Sold for $1,849,000
$1,849,000
11309 Brass Kettle Rd, Raleigh, NC 27614
5beds
6,796sqft
Single Family Residence, Residential
Built in 1999
1.23 Acres Lot
$2,041,400 Zestimate®
$272/sqft
$7,348 Estimated rent
Home value
$2,041,400
$1.90M - $2.23M
$7,348/mo
Zestimate® history
Loading...
Owner options
Explore your selling options
What's special
Exuding elegance in its exquisite finishes, blending both classic & modern ,11309 Brass Kettle has been transformed. Renovated by luxury builder, John Rufty from the smallest details to the masterfully designed kitchen & baths. Sophistication awaits with the foyer’s herringbone patterned floor, spiraling staircase and rich moldings.Sip a beverage by 1 of 3 fireplaces, while enjoying private lush views. The 13 ft island & crisp white cabinets jeweled w/gold hardware is a place where friends & cooks gather. Top of the line appliances, custom stainless & brass hood command a refined presence. Quiet the mind & renew in the main floor owner’s suite or hear a crackling fire on a chilly night as music plays through the whole home audio. A 3 seasons room extends the living area & lower level offers gracious entertaining space. 1.3 acres of manicured landscape, a private oasis that can accommodate a pool. No details spared- updated HVAC, water heaters, landscape lights, 12 zone irrigation, EV charging. Transported from the hustle & bustle, this home is minutes to shopping, dining, medical, RDU & RTP. Absolute perfection!
Zillow last checked: 8 hours ago
Listing updated: October 27, 2025 at 11:31pm
Listed by:
Andrea Giangrosso 919-961-3452,
Keller Williams Realty
Bought with:
Carolyn Hawver, 288745
POINTE REALTY GROUP LLC
Source: Doorify MLS,MLS#: 2521224
Facts & features
Interior
Bedrooms & bathrooms
- Bedrooms: 5
- Bathrooms: 5
- Full bathrooms: 4
- 1/2 bathrooms: 1
Heating
- Forced Air, Natural Gas, Zoned
Cooling
- Central Air, Gas, Zoned
Appliances
- Included: Convection Oven, Dishwasher, Double Oven, Dryer, ENERGY STAR Qualified Appliances, Gas Range, Gas Water Heater, Microwave, Plumbed For Ice Maker, Range Hood, Refrigerator, Self Cleaning Oven, Oven, Washer, Washer/Dryer Stacked, Water Purifier, Water Softener
- Laundry: Electric Dryer Hookup, In Basement, Laundry Closet, Laundry Room, Main Level, Multiple Locations
Features
- Bathtub/Shower Combination, Pantry, Cathedral Ceiling(s), Ceiling Fan(s), Double Vanity, Entrance Foyer, Granite Counters, High Ceilings, High Speed Internet, Master Downstairs, Radon Mitigation, Separate Shower, Shower Only, Smart Light(s), Smooth Ceilings, Soaking Tub, Storage, Tray Ceiling(s), Vaulted Ceiling(s), Walk-In Closet(s), Walk-In Shower, Wet Bar, Wired for Sound, Other
- Flooring: Carpet, Hardwood, Tile
- Basement: Daylight, Finished, Heated, Interior Entry, Workshop
- Number of fireplaces: 3
- Fireplace features: Basement, Family Room, Gas, Gas Log, Living Room, Stone, Wood Burning
Interior area
- Total structure area: 6,796
- Total interior livable area: 6,796 sqft
- Finished area above ground: 4,852
- Finished area below ground: 1,944
Property
Parking
- Total spaces: 3
- Parking features: Attached, Concrete, Driveway, Electric Vehicle Charging Station(s), Garage, Garage Door Opener, Garage Faces Side
- Attached garage spaces: 3
Accessibility
- Accessibility features: Accessible Washer/Dryer, Level Flooring
Features
- Levels: Two
- Stories: 2
- Patio & porch: Covered, Patio, Porch, Screened
- Exterior features: Balcony, Lighting, Rain Gutters
- Pool features: In Ground, Community
- Has view: Yes
Lot
- Size: 1.23 Acres
- Features: Cul-De-Sac, Garden, Hardwood Trees, Landscaped, Wooded
Details
- Parcel number: 1800202342
Construction
Type & style
- Home type: SingleFamily
- Architectural style: Traditional, Transitional
- Property subtype: Single Family Residence, Residential
Materials
- Cedar, Shake Siding, Stone
Condition
- New construction: No
- Year built: 1999
Utilities & green energy
- Sewer: Septic Tank
- Water: Public
- Utilities for property: Cable Available
Green energy
- Energy efficient items: Lighting, Thermostat
- Indoor air quality: Contaminant Control
Community & neighborhood
Community
- Community features: Pool, Street Lights
Location
- Region: Raleigh
- Subdivision: Chatsworth
HOA & financial
HOA
- Has HOA: Yes
- HOA fee: $1,595 annually
- Amenities included: Pool
Price history
| Date | Event | Price |
|---|---|---|
| 8/18/2023 | Sold | $1,849,000$272/sqft |
Source: | ||
| 7/22/2023 | Contingent | $1,849,000$272/sqft |
Source: | ||
| 7/13/2023 | Listed for sale | $1,849,000+84.9%$272/sqft |
Source: | ||
| 1/24/2019 | Sold | $1,000,000$147/sqft |
Source: | ||
| 11/12/2018 | Pending sale | $1,000,000$147/sqft |
Source: Re/Max One Realty #2177430 Report a problem | ||
Public tax history
| Year | Property taxes | Tax assessment |
|---|---|---|
| 2025 | $12,186 +3% | $1,902,166 |
| 2024 | $11,832 +45.7% | $1,902,166 +83.1% |
| 2023 | $8,119 +7.9% | $1,038,676 |
Find assessor info on the county website
Neighborhood: 27614
Nearby schools
GreatSchools rating
- 3/10Brassfield ElementaryGrades: K-5Distance: 1.8 mi
- 8/10West Millbrook MiddleGrades: 6-8Distance: 4.1 mi
- 6/10Millbrook HighGrades: 9-12Distance: 6.4 mi
Schools provided by the listing agent
- Elementary: Wake - Brassfield
- Middle: Wake - West Millbrook
- High: Wake - Millbrook
Source: Doorify MLS. This data may not be complete. We recommend contacting the local school district to confirm school assignments for this home.
Get a cash offer in 3 minutes
Find out how much your home could sell for in as little as 3 minutes with a no-obligation cash offer.
Estimated market value$2,041,400
Get a cash offer in 3 minutes
Find out how much your home could sell for in as little as 3 minutes with a no-obligation cash offer.
Estimated market value
$2,041,400
