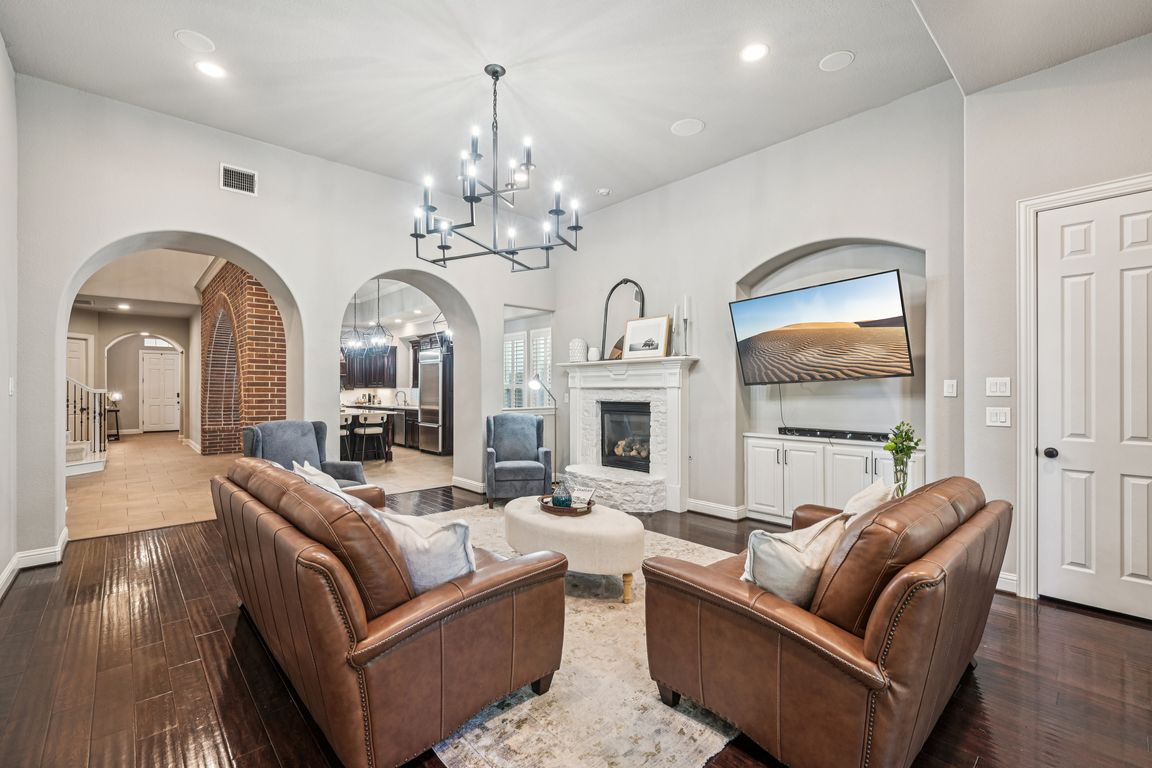
For sale
$879,000
4beds
3,820sqft
11309 Dinsdale Dr, Dallas, TX 75218
4beds
3,820sqft
Single family residence
Built in 2007
7,492 sqft
2 Attached garage spaces
$230 price/sqft
$360 quarterly HOA fee
What's special
Dedicated officePrivate low-maintenance yardExpansive windowsSoaking tubSoaring ceilingsMassive islandExquisite countertops
Welcome to 11309 Dinsdale Drive, a captivating 4-bedroom, 3-bathroom home nestled in the prestigious, gated community of Enclave at Wyrick Estates. Built in 2007, this lock-and-leave gem features a private, low-maintenance yard backing to a lush greenbelt — offering a rare sense of privacy and space in the heart of Dallas. ...
- 1 day |
- 606 |
- 36 |
Source: NTREIS,MLS#: 21064812
Travel times
Family Room
Kitchen
Primary Bedroom
Zillow last checked: 7 hours ago
Listing updated: October 07, 2025 at 08:10pm
Listed by:
Justin Croft 0638854 214-213-7200,
Berkshire HathawayHS PenFed TX 214-257-1111
Source: NTREIS,MLS#: 21064812
Facts & features
Interior
Bedrooms & bathrooms
- Bedrooms: 4
- Bathrooms: 3
- Full bathrooms: 3
Primary bedroom
- Level: First
- Dimensions: 15 x 15
Bedroom
- Level: First
- Dimensions: 12 x 10
Bedroom
- Level: Second
- Dimensions: 12 x 10
Bedroom
- Level: Second
- Dimensions: 16 x 11
Bonus room
- Level: Second
- Dimensions: 19 x 27
Breakfast room nook
- Level: First
- Dimensions: 12 x 9
Dining room
- Level: First
- Dimensions: 11 x 12
Kitchen
- Level: First
- Dimensions: 18 x 10
Living room
- Level: First
- Dimensions: 16 x 19
Office
- Level: First
- Dimensions: 11 x 12
Utility room
- Level: First
- Dimensions: 7 x 6
Heating
- Central
Cooling
- Central Air
Appliances
- Included: Dishwasher, Gas Cooktop, Disposal, Microwave, Refrigerator
Features
- Chandelier, Cathedral Ceiling(s), Decorative/Designer Lighting Fixtures, Double Vanity, Eat-in Kitchen, High Speed Internet, Kitchen Island, Open Floorplan, Pantry, Cable TV, Vaulted Ceiling(s), Walk-In Closet(s)
- Flooring: Carpet, Tile, Wood
- Has basement: No
- Number of fireplaces: 1
- Fireplace features: Living Room
Interior area
- Total interior livable area: 3,820 sqft
Video & virtual tour
Property
Parking
- Total spaces: 2
- Parking features: Garage Faces Front
- Attached garage spaces: 2
Features
- Levels: Two
- Stories: 2
- Patio & porch: Covered, Deck
- Pool features: None
- Fencing: Wood,Wrought Iron
Lot
- Size: 7,492.32 Square Feet
- Features: Greenbelt
Details
- Parcel number: 007482000D0250000
Construction
Type & style
- Home type: SingleFamily
- Architectural style: Traditional,Detached
- Property subtype: Single Family Residence
Materials
- Brick
- Roof: Composition
Condition
- Year built: 2007
Utilities & green energy
- Sewer: Public Sewer
- Water: Public
- Utilities for property: Sewer Available, Water Available, Cable Available
Community & HOA
Community
- Features: Gated
- Security: Gated Community, Smoke Detector(s)
- Subdivision: Enclave Wyrick Estates
HOA
- Has HOA: Yes
- Services included: All Facilities, Association Management, Maintenance Grounds
- HOA fee: $360 quarterly
- HOA name: The Enclave at Wyrick Estates HOA
- HOA phone: 972-943-2828
Location
- Region: Dallas
Financial & listing details
- Price per square foot: $230/sqft
- Tax assessed value: $830,140
- Annual tax amount: $18,554
- Date on market: 10/7/2025
- Exclusions: See offer instructions