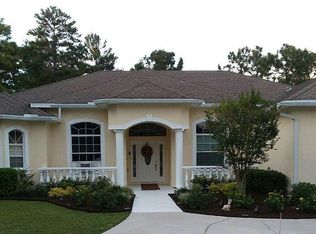Sold for $500,000 on 08/23/23
$500,000
11309 Fool Duck Ave, Weeki Wachee, FL 34613
4beds
2,603sqft
Single Family Residence
Built in 2007
0.46 Acres Lot
$462,300 Zestimate®
$192/sqft
$2,598 Estimated rent
Home value
$462,300
$439,000 - $485,000
$2,598/mo
Zestimate® history
Loading...
Owner options
Explore your selling options
What's special
HOME SWEET CUSTOM HOME on almost a 1/2 Acre! Beautiful 4 Bedroom 3 Bathroom Home with a Spacious Park Like Backyard! This STUNNING Home offers $$600 Credit towards a Home Warranty for the Buyer too! Curb Appeal with a Circular Driveway and an Additional Side Driveway .. Great for a RV, Trailer or Boat. Plus the Backyard is totally FENCED with White Vinyl Fencing & Gates. Very Peaceful 40x29 Screened Back Porch great for your morning coffee or Family Gatherings. Make sure you look at the video of this 2603 sf Living sf & 3894 total sf Under Roof Home! Walk through the Front Door to the Foyer.. Straight ahead is the Living Room with French Doors that looks out to that Park Like Backyard.. Really Pretty Floor Plan.. Check it out in the Photos. 10 to 12 Ft Volume Ceilings & Rounded Corners for the Walls are just two of the Many Nice Features. Dining Room to the Right that goes into the Kitchen. Florida Kitchen with White Wood 36 inch Cabinets, an Island, Corian Counters, Pantry, Microwave Hood, Refrigerator, Dishwasher & Oven/Range. Off the the Kitchen is the Breakfast Nook with a Picture Window & The Family Room. Hallway to Bathroom which could be a Pool Bathroom. Hallway on the other side to Bedroom 2 & 3 with another Bathroom. On the Other Side for Privacy is the Master Suite & Bedroom 4/ Nursery/ Office /Den.. The Master Suite is very elegant: French Doors out to the Screened Porch, His 4x5 and Her 5.5x5 Walk in Closets, Spa Like Bathroom with Soaking Garden Tub, Walk in Shower, Dual Vanities & Water Closet. Laundry Room offers cabinets & Utility Sink. Side Entry Two Car Garage is Spacious. Come see!
Zillow last checked: 8 hours ago
Listing updated: November 15, 2024 at 07:40pm
Listed by:
Sharie L. Oakland PA 352-584-5026,
REMAX Alliance Group
Bought with:
Wanda Livingston, BK3008261
Exit Success Realty
Source: HCMLS,MLS#: 2231685
Facts & features
Interior
Bedrooms & bathrooms
- Bedrooms: 4
- Bathrooms: 3
- Full bathrooms: 3
Primary bedroom
- Area: 252
- Dimensions: 18x14
Bedroom 2
- Area: 154
- Dimensions: 14x11
Bedroom 3
- Area: 132
- Dimensions: 12x11
Bedroom 4
- Description: Possible Nursery or Office or Den
- Area: 120
- Dimensions: 12x10
Dining room
- Area: 198
- Dimensions: 18x11
Family room
- Area: 357
- Dimensions: 21x17
Kitchen
- Area: 208
- Dimensions: 16x13
Living room
- Area: 126
- Dimensions: 14x9
Other
- Description: Breakfast Nook
- Area: 208
- Dimensions: 16x13
Other
- Description: Garage
- Area: 462
- Dimensions: 22x21
Other
- Description: Screened Porch
- Area: 1160
- Dimensions: 40x29
Heating
- Central, Electric
Cooling
- Central Air, Electric
Appliances
- Included: Dishwasher, Electric Oven, Refrigerator
- Laundry: Sink
Features
- Breakfast Nook, Built-in Features, Double Vanity, Pantry, Primary Bathroom -Tub with Separate Shower, Walk-In Closet(s), Split Plan
- Flooring: Carpet, Tile, Wood
- Has fireplace: No
Interior area
- Total structure area: 2,603
- Total interior livable area: 2,603 sqft
Property
Parking
- Total spaces: 2
- Parking features: Attached
- Attached garage spaces: 2
Features
- Levels: One
- Stories: 1
- Patio & porch: Patio, Porch, Screened
- Fencing: Vinyl
Lot
- Size: 0.46 Acres
Details
- Additional structures: Shed(s)
- Parcel number: R01 221 17 3300 0054 0180
- Zoning: R1C
- Zoning description: Residential
Construction
Type & style
- Home type: SingleFamily
- Architectural style: Contemporary
- Property subtype: Single Family Residence
Materials
- Block, Concrete, Stucco
Condition
- New construction: No
- Year built: 2007
Utilities & green energy
- Sewer: Private Sewer
- Water: Well
- Utilities for property: Cable Available
Community & neighborhood
Location
- Region: Weeki Wachee
- Subdivision: Royal Highlands Unit 2
Other
Other facts
- Listing terms: Cash,Conventional,VA Loan
- Road surface type: Paved
Price history
| Date | Event | Price |
|---|---|---|
| 8/23/2023 | Sold | $500,000+4.2%$192/sqft |
Source: | ||
| 7/10/2023 | Pending sale | $479,900$184/sqft |
Source: | ||
| 5/20/2023 | Listed for sale | $479,900-3.8%$184/sqft |
Source: | ||
| 5/11/2023 | Listing removed | -- |
Source: | ||
| 3/15/2023 | Price change | $498,900-2%$192/sqft |
Source: | ||
Public tax history
| Year | Property taxes | Tax assessment |
|---|---|---|
| 2024 | $7,264 +227.1% | $437,348 +154.5% |
| 2023 | $2,221 +1.7% | $171,878 +3% |
| 2022 | $2,184 +0.5% | $166,872 +3% |
Find assessor info on the county website
Neighborhood: North Weeki Wachee
Nearby schools
GreatSchools rating
- 5/10Winding Waters K-8Grades: PK-8Distance: 3.7 mi
- 3/10Weeki Wachee High SchoolGrades: 9-12Distance: 3.5 mi
Schools provided by the listing agent
- Elementary: Winding Waters K-8
- Middle: Winding Waters K-8
- High: Weeki Wachee
Source: HCMLS. This data may not be complete. We recommend contacting the local school district to confirm school assignments for this home.
Get a cash offer in 3 minutes
Find out how much your home could sell for in as little as 3 minutes with a no-obligation cash offer.
Estimated market value
$462,300
Get a cash offer in 3 minutes
Find out how much your home could sell for in as little as 3 minutes with a no-obligation cash offer.
Estimated market value
$462,300
