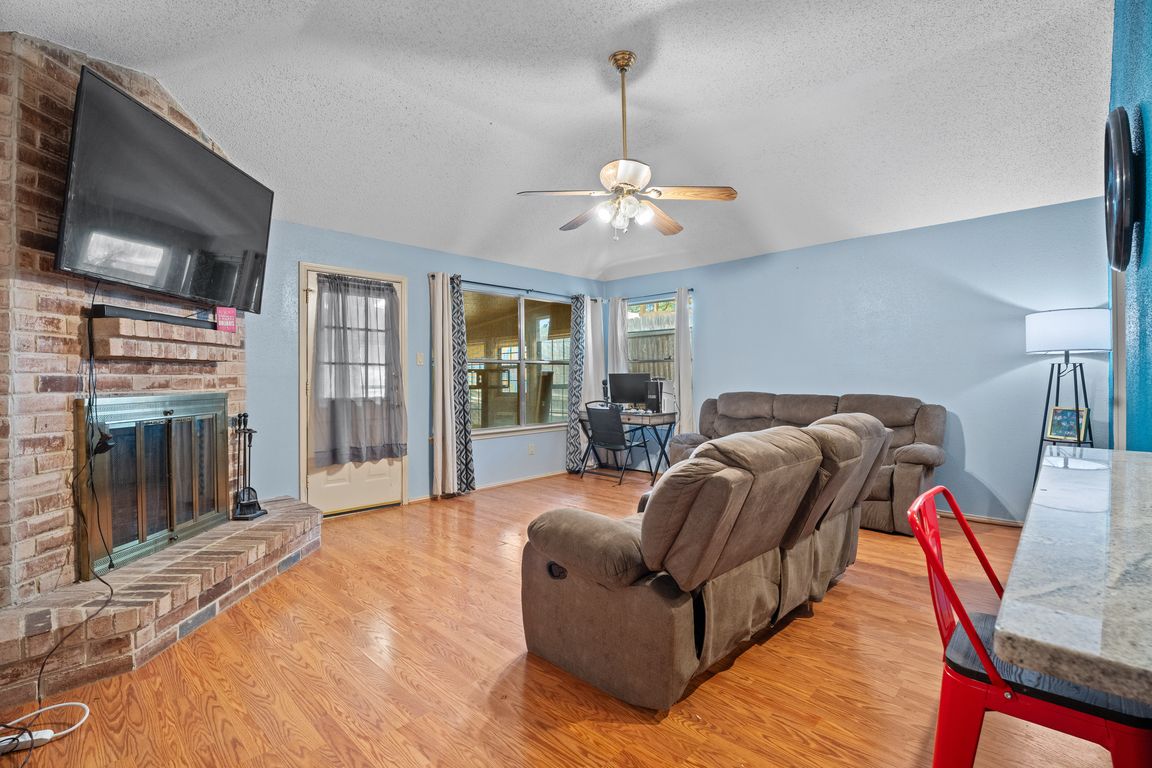
For salePrice cut: $11.9K (9/23)
$278,000
4beds
2,272sqft
11309 Forest Rain, Live Oak, TX 78233
4beds
2,272sqft
Single family residence
Built in 1986
7,840 sqft
2 Garage spaces
$122 price/sqft
What's special
High ceilingsCustom playgroundSplit floor planStainless steel appliancesFully paid-off solar panelsSunlit florida roomShed for extra storage
This 4-bedroom, 3-bath home offers a smart layout, thoughtful upgrades, and bonus spaces that adapt to your lifestyle. High ceilings and a split floor plan create privacy and flow, while stainless steel appliances and fully paid-off solar panels add value and efficiency. The sunlit Florida Room brings extra ...
- 109 days |
- 730 |
- 41 |
Likely to sell faster than
Source: LERA MLS,MLS#: 1890864
Travel times
Living Room
Kitchen
Primary Bedroom
Zillow last checked: 8 hours ago
Listing updated: October 03, 2025 at 10:08pm
Listed by:
Andrew Barlowe TREC #721231 (210) 420-8420,
Barlowe Daly Realty
Source: LERA MLS,MLS#: 1890864
Facts & features
Interior
Bedrooms & bathrooms
- Bedrooms: 4
- Bathrooms: 3
- Full bathrooms: 3
Primary bedroom
- Features: Split, Walk-In Closet(s), Ceiling Fan(s), Full Bath
- Area: 260
- Dimensions: 20 x 13
Bedroom
- Area: 216
- Dimensions: 18 x 12
Bedroom 2
- Area: 110
- Dimensions: 11 x 10
Bedroom 3
- Area: 130
- Dimensions: 13 x 10
Primary bathroom
- Features: Shower Only
- Area: 84
- Dimensions: 12 x 7
Dining room
- Area: 130
- Dimensions: 13 x 10
Kitchen
- Area: 140
- Dimensions: 14 x 10
Living room
- Area: 285
- Dimensions: 19 x 15
Office
- Area: 135
- Dimensions: 15 x 9
Heating
- Central, Natural Gas
Cooling
- Ceiling Fan(s), Two Central
Appliances
- Included: Microwave, Disposal, Dishwasher, Water Softener Owned, Gas Water Heater
- Laundry: Washer Hookup, Dryer Connection
Features
- One Living Area, Separate Dining Room, Breakfast Bar, Study/Library, Florida Room, Utility Room Inside, 1st Floor Lvl/No Steps, High Ceilings, High Speed Internet, All Bedrooms Downstairs, Walk-In Closet(s), Ceiling Fan(s), Programmable Thermostat
- Flooring: Carpet, Linoleum, Wood, Laminate
- Has basement: No
- Attic: 12"+ Attic Insulation,Partially Finished,Pull Down Stairs,Attic - Radiant Barrier Decking,Storage Only
- Number of fireplaces: 1
- Fireplace features: One, Family Room, Wood Burning
Interior area
- Total interior livable area: 2,272 sqft
Property
Parking
- Total spaces: 2
- Parking features: Two Car Garage, Garage Door Opener
- Garage spaces: 2
Features
- Levels: One
- Stories: 1
- Exterior features: Solar Panels
- Pool features: None
Lot
- Size: 7,840.8 Square Feet
- Features: Curbs, Sidewalks, Streetlights
Details
- Parcel number: 050493800130
Construction
Type & style
- Home type: SingleFamily
- Architectural style: Traditional
- Property subtype: Single Family Residence
Materials
- Brick, Radiant Barrier
- Foundation: Slab
- Roof: Composition
Condition
- Pre-Owned
- New construction: No
- Year built: 1986
Utilities & green energy
- Electric: CPS
- Gas: CPS
- Sewer: SAWS, Sewer System
- Water: SAWS, Water System
- Utilities for property: Cable Available, City Garbage service
Green energy
- Energy generation: Solar
- Water conservation: Low Flow Commode, EF Irrigation Control
Community & HOA
Community
- Features: Playground, Jogging Trails, Bike Trails
- Security: Smoke Detector(s), Security System Owned
- Subdivision: Woodcrest
Location
- Region: Live Oak
Financial & listing details
- Price per square foot: $122/sqft
- Tax assessed value: $314,680
- Annual tax amount: $6,654
- Price range: $278K - $278K
- Date on market: 8/7/2025
- Cumulative days on market: 149 days
- Listing terms: Conventional,FHA,VA Loan,Cash
- Road surface type: Paved