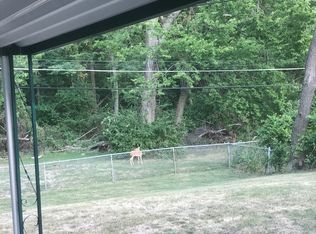Sold
Price Unknown
11309 Spring Valley Rd, Kansas City, MO 64134
3beds
888sqft
Single Family Residence
Built in 1956
8,928 Square Feet Lot
$178,600 Zestimate®
$--/sqft
$1,268 Estimated rent
Home value
$178,600
$161,000 - $200,000
$1,268/mo
Zestimate® history
Loading...
Owner options
Explore your selling options
What's special
SO MUCH NEW in this cute ranch!
Brand new kitchen with lots of new cabinets, butcher block countertops, STAINLESS appliances, new backsplash and coffee station. Beautiful & updated sliding doors leading to BIG deck backing to GREEN SPACE!!
NEW interior and exterior paint!
FRESHLY refinished hardwood floors throughout. Vinyl windows. BAY WINDOWS in the sunny and spacious living room.
Newer water heater and garage door. Tiled bathroom, fenced yard, bright and airy, ready to move in!!
Wheel chairs accessible ramp on the front is a great bonus. Super close to Longview Lake!
Come and snatch it fast!!
Zillow last checked: 8 hours ago
Listing updated: May 31, 2025 at 05:19pm
Listing Provided by:
Mariana Hernandez 816-872-8123,
Kansas City Real Estate, Inc.
Bought with:
Jim Viens, 00248818
Keller Williams Realty Partners Inc.
Source: Heartland MLS as distributed by MLS GRID,MLS#: 2547168
Facts & features
Interior
Bedrooms & bathrooms
- Bedrooms: 3
- Bathrooms: 1
- Full bathrooms: 1
Primary bedroom
- Features: Wood Floor
- Level: First
Bedroom 2
- Level: First
Bedroom 3
- Level: First
Kitchen
- Features: Ceramic Tiles, Luxury Vinyl
- Level: First
Living room
- Features: Ceiling Fan(s), Wood Floor
- Level: First
Heating
- Forced Air
Cooling
- Electric
Appliances
- Included: Dishwasher, Refrigerator, Built-In Electric Oven
- Laundry: In Basement, In Garage
Features
- Ceiling Fan(s)
- Flooring: Luxury Vinyl, Tile, Wood
- Windows: Thermal Windows
- Basement: Concrete,Daylight,Full
- Has fireplace: No
Interior area
- Total structure area: 888
- Total interior livable area: 888 sqft
- Finished area above ground: 888
- Finished area below ground: 0
Property
Parking
- Total spaces: 1
- Parking features: Attached, Garage Faces Front
- Attached garage spaces: 1
Accessibility
- Accessibility features: Accessible Approach with Ramp
Features
- Patio & porch: Deck
- Fencing: Metal
Lot
- Size: 8,928 sqft
- Dimensions: 67 x 129
- Features: City Lot
Details
- Parcel number: 63340100900000000
Construction
Type & style
- Home type: SingleFamily
- Architectural style: Traditional
- Property subtype: Single Family Residence
Materials
- Frame
- Roof: Composition
Condition
- Year built: 1956
Utilities & green energy
- Sewer: Public Sewer
- Water: Public
Community & neighborhood
Location
- Region: Kansas City
- Subdivision: Ruskin Hills
HOA & financial
HOA
- Has HOA: No
Other
Other facts
- Listing terms: Cash,Conventional,FHA,VA Loan
- Ownership: Investor
Price history
| Date | Event | Price |
|---|---|---|
| 5/30/2025 | Sold | -- |
Source: | ||
| 5/5/2025 | Contingent | $164,900$186/sqft |
Source: | ||
| 5/2/2025 | Listed for sale | $164,900+230.1%$186/sqft |
Source: | ||
| 3/30/2024 | Listing removed | -- |
Source: Zillow Rentals Report a problem | ||
| 3/5/2024 | Listed for rent | $1,675+81.1%$2/sqft |
Source: Zillow Rentals Report a problem | ||
Public tax history
| Year | Property taxes | Tax assessment |
|---|---|---|
| 2024 | $1,342 +1.8% | $15,500 |
| 2023 | $1,318 +14.8% | $15,500 +33.7% |
| 2022 | $1,148 +15.9% | $11,590 |
Find assessor info on the county website
Neighborhood: Ruskin Hills
Nearby schools
GreatSchools rating
- 6/10Ervin Early Learning CenterGrades: PK-5Distance: 1.1 mi
- 3/10Hickman Mills Middle SchoolGrades: 6-8Distance: 3.3 mi
- 2/10Ruskin High SchoolGrades: 9-12Distance: 1.1 mi
Schools provided by the listing agent
- Elementary: Symington
- Middle: Smith-Hale
- High: Ruskin
Source: Heartland MLS as distributed by MLS GRID. This data may not be complete. We recommend contacting the local school district to confirm school assignments for this home.
Get a cash offer in 3 minutes
Find out how much your home could sell for in as little as 3 minutes with a no-obligation cash offer.
Estimated market value$178,600
Get a cash offer in 3 minutes
Find out how much your home could sell for in as little as 3 minutes with a no-obligation cash offer.
Estimated market value
$178,600
