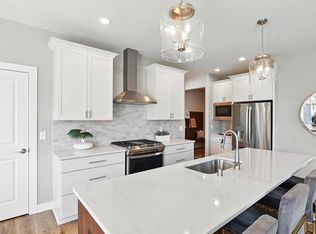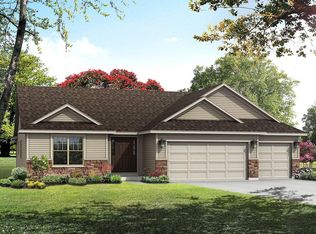Closed
$674,900
1131 5th AVENUE #Lt39, Union Grove, WI 53182
4beds
3,052sqft
Single Family Residence
Built in 2024
0.34 Acres Lot
$703,700 Zestimate®
$221/sqft
$3,675 Estimated rent
Home value
$703,700
$612,000 - $809,000
$3,675/mo
Zestimate® history
Loading...
Owner options
Explore your selling options
What's special
Welcome to your NEW home! The Ashford has an abundance of natural light & a seamless flow between the kitchen, great room, & sunroom. Step out onto the 16x12 low maintenance Azek deck from the sunroom, perfect for outdoor entertainment or relaxation. Designer kitchen is fully equipped w/ quartz countertops, tile backsplash, stained maple cabinets w/ soft close doors/drawers, 9' island w/ seating, & GE appliances. In the primary suite, discover a large walk-in closet, his & her vanities, a walk-in tiled shower w/ tile shelf & glass door. Finished lower level includes full-sized windows, patio door, spacious recreation area, additional 4th bedroom, & 3rd full bathroom. This home is Focus on Energy certified, 2x6 construction, & offers many more quality details! Immediate Occupancy!
Zillow last checked: 8 hours ago
Listing updated: June 06, 2025 at 10:43am
Listed by:
Nicole Clark,
Korndoerfer Homes LLC
Bought with:
Kathie M Allen
Source: WIREX MLS,MLS#: 1902300 Originating MLS: Metro MLS
Originating MLS: Metro MLS
Facts & features
Interior
Bedrooms & bathrooms
- Bedrooms: 4
- Bathrooms: 3
- Full bathrooms: 3
- Main level bedrooms: 3
Primary bedroom
- Level: Main
- Area: 165
- Dimensions: 11 x 15
Bedroom 2
- Level: Main
- Area: 110
- Dimensions: 10 x 11
Bedroom 3
- Level: Main
- Area: 120
- Dimensions: 10 x 12
Bedroom 4
- Level: Lower
- Area: 132
- Dimensions: 12 x 11
Bathroom
- Features: Tub Only, Ceramic Tile, Master Bedroom Bath: Walk-In Shower, Master Bedroom Bath, Shower Over Tub
Kitchen
- Level: Main
- Area: 143
- Dimensions: 11 x 13
Living room
- Level: Main
- Area: 320
- Dimensions: 16 x 20
Heating
- Natural Gas, Forced Air
Cooling
- Central Air
Appliances
- Included: Dishwasher, Disposal, Microwave, Range, Refrigerator
Features
- High Speed Internet, Pantry, Walk-In Closet(s), Kitchen Island
- Flooring: Wood or Sim.Wood Floors
- Windows: Low Emissivity Windows
- Basement: Finished,Full,Full Size Windows,Concrete,Sump Pump,Walk-Out Access,Exposed
Interior area
- Total structure area: 3,052
- Total interior livable area: 3,052 sqft
- Finished area above ground: 1,883
- Finished area below ground: 1,169
Property
Parking
- Total spaces: 3
- Parking features: Garage Door Opener, Attached, 3 Car
- Attached garage spaces: 3
Features
- Levels: One
- Stories: 1
- Patio & porch: Deck, Patio
Lot
- Size: 0.34 Acres
- Features: Sidewalks
Details
- Parcel number: 186032130001239
- Zoning: Residential
Construction
Type & style
- Home type: SingleFamily
- Architectural style: Ranch
- Property subtype: Single Family Residence
Materials
- Aluminum Trim, Stone, Brick/Stone, Vinyl Siding
Condition
- New Construction
- New construction: Yes
- Year built: 2024
Utilities & green energy
- Sewer: Public Sewer
- Water: Public
- Utilities for property: Cable Available
Green energy
- Green verification: ENERGY STAR Certified Homes
Community & neighborhood
Location
- Region: Union Grove
- Subdivision: Canopy Hill
- Municipality: Union Grove
HOA & financial
HOA
- Has HOA: Yes
- HOA fee: $315 annually
Price history
| Date | Event | Price |
|---|---|---|
| 6/6/2025 | Sold | $674,900$221/sqft |
Source: | ||
| 4/2/2025 | Contingent | $674,900$221/sqft |
Source: | ||
| 12/20/2024 | Listed for sale | $674,900$221/sqft |
Source: | ||
| 11/16/2024 | Listing removed | $674,900$221/sqft |
Source: | ||
| 7/1/2024 | Listed for sale | $674,900+611.2%$221/sqft |
Source: | ||
Public tax history
Tax history is unavailable.
Neighborhood: 53182
Nearby schools
GreatSchools rating
- 6/10Union Grove Elementary SchoolGrades: PK-8Distance: 1.2 mi
- 4/10Union Grove High SchoolGrades: 9-12Distance: 0.2 mi
Schools provided by the listing agent
- Elementary: Union Grove
- High: Union Grove
- District: Union Grove Uhs
Source: WIREX MLS. This data may not be complete. We recommend contacting the local school district to confirm school assignments for this home.

Get pre-qualified for a loan
At Zillow Home Loans, we can pre-qualify you in as little as 5 minutes with no impact to your credit score.An equal housing lender. NMLS #10287.
Sell for more on Zillow
Get a free Zillow Showcase℠ listing and you could sell for .
$703,700
2% more+ $14,074
With Zillow Showcase(estimated)
$717,774
