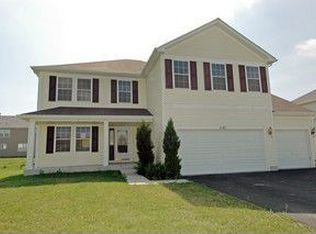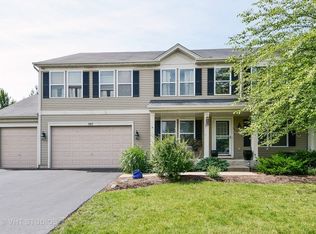Closed
$405,000
1131 Anderson Rd, Elburn, IL 60119
5beds
3,200sqft
Single Family Residence
Built in 2004
-- sqft lot
$437,500 Zestimate®
$127/sqft
$3,774 Estimated rent
Home value
$437,500
$416,000 - $459,000
$3,774/mo
Zestimate® history
Loading...
Owner options
Explore your selling options
What's special
Reduced Price and a $5,000 Closing Cost Credit For Buyers! Welcome to this spacious and thoughtfully designed 5-bedroom home in the heart of the Blackberry Creek community. Situated on one of the largest lots in the subdivision, this two-story residence blends functionality with a spacious family-friendly open floor plan with over 3,200 square feet of finished living space, plus a full deep pour basement ready for you to customize to your needs. The lovely front porch is a great spot to watch the world go by, enjoy a glass of lemonade and visit with the neighbors! The large eat-in kitchen has newer tile flooring, recessed lighting, and a sliding glass door to the large back yard. There is a conveniently located and updated 1/2 bath just off the kitchen and formal dining room. You are going to love the huge laundry room that doubles as a walk-in pantry! Upstairs the massive Master Bedroom Suite features a large private bath with dual sinks, a whirlpool tub, a separate step-in shower and a huge walk-in closet. A wide hallway connects the four additional second floor bedrooms and each bedroom has it's own walk-in closet! Wow! This custom designed home even features an extra deep, oversized 3-car garage! This beautiful home is located directly across from Blackberry Creek Elementary School, within the highly acclaimed Kaneland 302 School District and just a few minutes from downtown Elburn, the Metra train station, Route 47, and I-88, ideal for an easy commute to Chicagoland! Check out this fabulous home today!
Zillow last checked: 8 hours ago
Listing updated: October 02, 2025 at 09:05am
Listing courtesy of:
Cindy Heckelsberg 630-253-2997,
Coldwell Banker Real Estate Group,
Lara Heckelsberg Gawrych,
Coldwell Banker Real Estate Group
Bought with:
Debora McKay
Coldwell Banker Realty
Dana Mascenic
Coldwell Banker Realty
Source: MRED as distributed by MLS GRID,MLS#: 12420143
Facts & features
Interior
Bedrooms & bathrooms
- Bedrooms: 5
- Bathrooms: 3
- Full bathrooms: 2
- 1/2 bathrooms: 1
Primary bedroom
- Features: Flooring (Carpet), Bathroom (Full, Double Sink, Whirlpool & Sep Shwr)
- Level: Second
- Area: 396 Square Feet
- Dimensions: 18X22
Bedroom 2
- Features: Flooring (Carpet)
- Level: Second
- Area: 130 Square Feet
- Dimensions: 10X13
Bedroom 3
- Features: Flooring (Carpet)
- Level: Second
- Area: 168 Square Feet
- Dimensions: 12X14
Bedroom 4
- Features: Flooring (Carpet)
- Level: Second
- Area: 168 Square Feet
- Dimensions: 12X14
Bedroom 5
- Features: Flooring (Carpet)
- Level: Second
- Area: 156 Square Feet
- Dimensions: 12X13
Dining room
- Features: Flooring (Carpet)
- Level: Main
- Area: 156 Square Feet
- Dimensions: 12X13
Family room
- Features: Flooring (Carpet)
- Level: Main
- Area: 306 Square Feet
- Dimensions: 17X18
Kitchen
- Features: Kitchen (Eating Area-Table Space, SolidSurfaceCounter), Flooring (Ceramic Tile)
- Level: Main
- Area: 330 Square Feet
- Dimensions: 15X22
Laundry
- Features: Flooring (Ceramic Tile)
- Level: Main
- Area: 144 Square Feet
- Dimensions: 09X16
Living room
- Features: Flooring (Carpet)
- Level: Main
- Area: 324 Square Feet
- Dimensions: 18X18
Other
- Features: Flooring (Carpet)
- Level: Second
- Area: 160 Square Feet
- Dimensions: 08X20
Walk in closet
- Features: Flooring (Carpet)
- Level: Second
- Area: 78 Square Feet
- Dimensions: 06X13
Heating
- Natural Gas, Forced Air
Cooling
- Central Air
Appliances
- Included: Range, Microwave, Dishwasher, Water Softener Owned, Gas Water Heater
- Laundry: Main Level, Gas Dryer Hookup, In Unit
Features
- Open Floorplan
- Flooring: Carpet
- Windows: Screens
- Basement: Unfinished,Concrete,Full
- Attic: Unfinished
Interior area
- Total structure area: 0
- Total interior livable area: 3,200 sqft
Property
Parking
- Total spaces: 3.5
- Parking features: Asphalt, Garage Door Opener, Garage, On Site, Garage Owned, Attached
- Attached garage spaces: 3.5
- Has uncovered spaces: Yes
Accessibility
- Accessibility features: No Disability Access
Features
- Stories: 2
Lot
- Dimensions: 82 X 156 X 135 X 123.5
- Features: Irregular Lot, Level
Details
- Parcel number: 1108276003
- Special conditions: None
- Other equipment: Water-Softener Owned, Ceiling Fan(s), Sump Pump
Construction
Type & style
- Home type: SingleFamily
- Architectural style: Traditional
- Property subtype: Single Family Residence
Materials
- Vinyl Siding
- Foundation: Concrete Perimeter
- Roof: Asphalt
Condition
- New construction: No
- Year built: 2004
Utilities & green energy
- Electric: Circuit Breakers
- Sewer: Public Sewer
- Water: Public
Community & neighborhood
Community
- Community features: Park, Curbs, Sidewalks, Street Lights, Street Paved
Location
- Region: Elburn
- Subdivision: Blackberry Creek
HOA & financial
HOA
- Has HOA: Yes
- HOA fee: $200 annually
- Services included: Insurance
Other
Other facts
- Listing terms: Conventional
- Ownership: Fee Simple w/ HO Assn.
Price history
| Date | Event | Price |
|---|---|---|
| 10/1/2025 | Sold | $405,000-9%$127/sqft |
Source: | ||
| 9/4/2025 | Contingent | $445,000$139/sqft |
Source: | ||
| 8/27/2025 | Price change | $445,000-5.8%$139/sqft |
Source: | ||
| 8/19/2025 | Price change | $472,500-0.4%$148/sqft |
Source: | ||
| 8/9/2025 | Price change | $474,500-4%$148/sqft |
Source: | ||
Public tax history
| Year | Property taxes | Tax assessment |
|---|---|---|
| 2024 | $10,572 +3.1% | $123,163 +10.8% |
| 2023 | $10,255 +6.1% | $111,158 +9.4% |
| 2022 | $9,665 +3.5% | $101,613 +4.5% |
Find assessor info on the county website
Neighborhood: 60119
Nearby schools
GreatSchools rating
- 5/10Kaneland Blackberry Creek Elementary SchoolGrades: PK-5Distance: 0.1 mi
- 3/10Harter Middle SchoolGrades: 6-8Distance: 5.8 mi
- 8/10Kaneland Senior High SchoolGrades: 9-12Distance: 4 mi
Schools provided by the listing agent
- District: 302
Source: MRED as distributed by MLS GRID. This data may not be complete. We recommend contacting the local school district to confirm school assignments for this home.
Get a cash offer in 3 minutes
Find out how much your home could sell for in as little as 3 minutes with a no-obligation cash offer.
Estimated market value$437,500
Get a cash offer in 3 minutes
Find out how much your home could sell for in as little as 3 minutes with a no-obligation cash offer.
Estimated market value
$437,500

