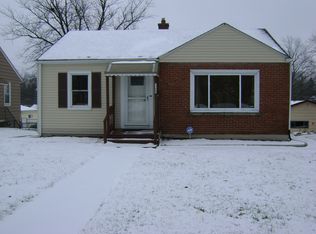Closed
$115,000
1131 Ashland Ave, Chicago Heights, IL 60411
2beds
800sqft
Single Family Residence
Built in 1949
-- sqft lot
$116,500 Zestimate®
$144/sqft
$1,773 Estimated rent
Home value
$116,500
$105,000 - $129,000
$1,773/mo
Zestimate® history
Loading...
Owner options
Explore your selling options
What's special
Start your journey to affordable home ownership with this charming hillside ranch in a desirable Chicago Heights location! Step inside to discover a cozy main level featuring two inviting bedrooms, a bright eat-in kitchen, and a comfortable living room. The walk-out lower level offers additional living space with a family room, a separate laundry/utility room, and direct access to the attached one-car garage. The extra-wide driveway provides ample parking. Plus, a newer roof (2017) adds to the home's appeal. Outside, the backyard features a large shed, perfect for extra storage. Easy to buy and easy to own-schedule your showing today before this lovable home is gone!
Zillow last checked: 8 hours ago
Listing updated: May 18, 2025 at 01:21am
Listing courtesy of:
Thomas Domasik 708-923-0900,
RE/MAX 10 in the Park
Bought with:
Alma Olvera
RE/MAX Mi Casa
Alberto Tapia
RE/MAX Mi Casa
Source: MRED as distributed by MLS GRID,MLS#: 12302126
Facts & features
Interior
Bedrooms & bathrooms
- Bedrooms: 2
- Bathrooms: 1
- Full bathrooms: 1
Primary bedroom
- Features: Flooring (Carpet), Window Treatments (All)
- Level: Main
- Area: 132 Square Feet
- Dimensions: 12X11
Bedroom 2
- Features: Flooring (Carpet), Window Treatments (All)
- Level: Main
- Area: 110 Square Feet
- Dimensions: 11X10
Family room
- Features: Flooring (Other), Window Treatments (All)
- Level: Basement
- Area: 440 Square Feet
- Dimensions: 22X20
Kitchen
- Features: Kitchen (Eating Area-Table Space), Flooring (Ceramic Tile), Window Treatments (All)
- Level: Main
- Area: 126 Square Feet
- Dimensions: 14X9
Laundry
- Features: Flooring (Other), Window Treatments (All)
- Level: Basement
- Area: 54 Square Feet
- Dimensions: 9X6
Living room
- Features: Flooring (Carpet), Window Treatments (All)
- Level: Main
- Area: 204 Square Feet
- Dimensions: 17X12
Other
- Features: Flooring (Other)
- Level: Basement
- Area: 96 Square Feet
- Dimensions: 12X8
Heating
- Natural Gas
Cooling
- None
Appliances
- Included: Range, Refrigerator, Washer, Dryer, Gas Water Heater
- Laundry: Gas Dryer Hookup, In Unit, Sink
Features
- 1st Floor Bedroom, 1st Floor Full Bath
- Basement: Finished,Partial,Walk-Out Access
- Attic: Unfinished
Interior area
- Total structure area: 0
- Total interior livable area: 800 sqft
Property
Parking
- Total spaces: 7
- Parking features: Asphalt, On Site, Garage Owned, Attached, Off Alley, Garage
- Attached garage spaces: 1
Accessibility
- Accessibility features: No Disability Access
Lot
- Dimensions: 49X123X50X123
- Features: Landscaped
Details
- Additional structures: Shed(s)
- Parcel number: 32201020060000
- Special conditions: None
- Other equipment: Ceiling Fan(s)
Construction
Type & style
- Home type: SingleFamily
- Architectural style: Ranch
- Property subtype: Single Family Residence
Materials
- Aluminum Siding
- Foundation: Concrete Perimeter
- Roof: Asphalt
Condition
- New construction: No
- Year built: 1949
Details
- Builder model: HILLSIDE RANCH
Utilities & green energy
- Sewer: Public Sewer
- Water: Lake Michigan
Community & neighborhood
Security
- Security features: Carbon Monoxide Detector(s)
Community
- Community features: Curbs, Sidewalks, Street Lights, Street Paved
Location
- Region: Chicago Heights
Other
Other facts
- Listing terms: Conventional
- Ownership: Fee Simple
Price history
| Date | Event | Price |
|---|---|---|
| 5/15/2025 | Sold | $115,000-4.1%$144/sqft |
Source: | ||
| 4/7/2025 | Contingent | $119,873$150/sqft |
Source: | ||
| 3/4/2025 | Listed for sale | $119,873-12.5%$150/sqft |
Source: | ||
| 12/5/2024 | Listing removed | $137,000$171/sqft |
Source: | ||
| 11/18/2024 | Price change | $137,000-2.1%$171/sqft |
Source: | ||
Public tax history
| Year | Property taxes | Tax assessment |
|---|---|---|
| 2023 | $2,313 +136.2% | $7,667 +54.3% |
| 2022 | $980 -1.6% | $4,970 |
| 2021 | $995 -9.3% | $4,970 |
Find assessor info on the county website
Neighborhood: 60411
Nearby schools
GreatSchools rating
- 6/10Roosevelt Elementary SchoolGrades: PK-5Distance: 0.3 mi
- 3/10Chicago Heights Middle SchoolGrades: 6-8Distance: 0.5 mi
- 4/10Bloom High SchoolGrades: 9-12Distance: 0.7 mi
Schools provided by the listing agent
- District: 170
Source: MRED as distributed by MLS GRID. This data may not be complete. We recommend contacting the local school district to confirm school assignments for this home.

Get pre-qualified for a loan
At Zillow Home Loans, we can pre-qualify you in as little as 5 minutes with no impact to your credit score.An equal housing lender. NMLS #10287.
Sell for more on Zillow
Get a free Zillow Showcase℠ listing and you could sell for .
$116,500
2% more+ $2,330
With Zillow Showcase(estimated)
$118,830