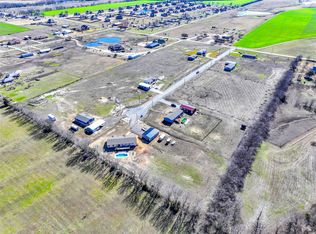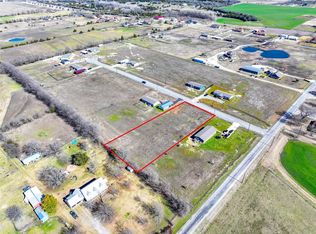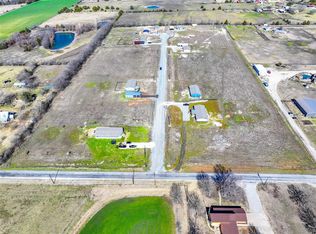Sold on 04/30/25
Price Unknown
1131 Caroline Ct, Howe, TX 75459
3beds
1,865sqft
Manufactured Home, Single Family Residence
Built in 2024
1 Acres Lot
$305,900 Zestimate®
$--/sqft
$2,001 Estimated rent
Home value
$305,900
$266,000 - $352,000
$2,001/mo
Zestimate® history
Loading...
Owner options
Explore your selling options
What's special
Welcome to your spacious, open-concept home, situated on a generous 1-acre lot that promises a blend of comfort and freedom. This stunning property features 3 well-appointed bedrooms and 2 modern bathrooms spread across a roomy 1865sqft of living space. Embrace the Great Outdoors with the proximity to Howe Memorial park for those days when picnics and playgrounds call, or anticipate the joys of the nearby future 5-acre Dot & Casey Jones Park to indulge in recreational bliss. Located only 60 miles north of the vibrant city of Dallas and a mere 12 miles south of historic Sherman, you get the best of both worlds; a peaceful rural setting with access to urban amenities within a comfortable commute. Don't let this unique chance slip away. Schedule a viewing today!
Zillow last checked: 8 hours ago
Listing updated: May 08, 2025 at 11:09am
Listed by:
Audra Huie 0680472 903-243-2103,
Century 21 First Group 903-885-3146
Bought with:
Audra Huie
Century 21 First Group
Source: NTREIS,MLS#: 20778268
Facts & features
Interior
Bedrooms & bathrooms
- Bedrooms: 3
- Bathrooms: 2
- Full bathrooms: 2
Primary bedroom
- Features: Closet Cabinetry, Ceiling Fan(s), En Suite Bathroom, Walk-In Closet(s)
- Level: First
- Dimensions: 13 x 15
Bedroom
- Features: Closet Cabinetry, Ceiling Fan(s)
- Level: First
- Dimensions: 11 x 15
Bedroom
- Features: Closet Cabinetry, Ceiling Fan(s)
- Level: First
- Dimensions: 11 x 15
Primary bathroom
- Features: Built-in Features, Dual Sinks, Double Vanity, En Suite Bathroom, Garden Tub/Roman Tub, Linen Closet, Solid Surface Counters, Separate Shower
- Level: First
- Dimensions: 15 x 8
Den
- Features: Ceiling Fan(s)
- Level: First
- Dimensions: 17 x 15
Dining room
- Features: Ceiling Fan(s)
- Level: First
- Dimensions: 10 x 13
Kitchen
- Features: Breakfast Bar, Built-in Features, Dual Sinks, Eat-in Kitchen, Kitchen Island, Pantry, Solid Surface Counters
- Level: First
- Dimensions: 15 x 13
Living room
- Features: Built-in Features
- Level: First
- Dimensions: 17 x 18
Utility room
- Features: Utility Room
- Level: First
Heating
- Central, Electric
Cooling
- Central Air, Ceiling Fan(s), Electric
Appliances
- Included: Electric Range, Electric Water Heater, Disposal, Ice Maker, Microwave, Refrigerator
Features
- Built-in Features, Decorative/Designer Lighting Fixtures, Double Vanity, Eat-in Kitchen, Kitchen Island, Open Floorplan, Walk-In Closet(s)
- Flooring: Luxury Vinyl Plank
- Has basement: No
- Has fireplace: No
Interior area
- Total interior livable area: 1,865 sqft
Property
Parking
- Parking features: Driveway
- Has uncovered spaces: Yes
Features
- Levels: One
- Stories: 1
- Pool features: None
- Fencing: None
Lot
- Size: 1 Acres
- Features: Acreage, Cleared, Interior Lot, Level
- Residential vegetation: Cleared
Details
- Parcel number: 443801
Construction
Type & style
- Home type: MobileManufactured
- Architectural style: Ranch,Detached
- Property subtype: Manufactured Home, Single Family Residence
Materials
- Fiber Cement
- Foundation: Pillar/Post/Pier
- Roof: Composition
Condition
- Year built: 2024
Utilities & green energy
- Sewer: Aerobic Septic
- Water: Community/Coop
- Utilities for property: Electricity Available, Electricity Connected, Overhead Utilities, Septic Available, Water Available
Community & neighborhood
Location
- Region: Howe
- Subdivision: THREADGILL ADDITION
Other
Other facts
- Listing terms: Cash,Conventional,FHA,USDA Loan,VA Loan
Price history
| Date | Event | Price |
|---|---|---|
| 4/30/2025 | Sold | -- |
Source: NTREIS #20778268 | ||
| 3/8/2025 | Pending sale | $294,900$158/sqft |
Source: NTREIS #20778268 | ||
| 11/14/2024 | Listed for sale | $294,900$158/sqft |
Source: NTREIS #20778268 | ||
| 9/26/2024 | Listing removed | $294,900$158/sqft |
Source: NTREIS #20525556 | ||
| 8/31/2024 | Price change | $294,900-1.7%$158/sqft |
Source: NTREIS #20525556 | ||
Public tax history
| Year | Property taxes | Tax assessment |
|---|---|---|
| 2025 | -- | $91,968 |
Find assessor info on the county website
Neighborhood: 75459
Nearby schools
GreatSchools rating
- 6/10Howe IntGrades: 3-5Distance: 2.9 mi
- 6/10Howe Middle SchoolGrades: 6-8Distance: 2.9 mi
- 6/10Howe High SchoolGrades: 9-12Distance: 2.9 mi
Schools provided by the listing agent
- Middle: Howe
- High: Howe
- District: Howe ISD
Source: NTREIS. This data may not be complete. We recommend contacting the local school district to confirm school assignments for this home.
Sell for more on Zillow
Get a free Zillow Showcase℠ listing and you could sell for .
$305,900
2% more+ $6,118
With Zillow Showcase(estimated)
$312,018

