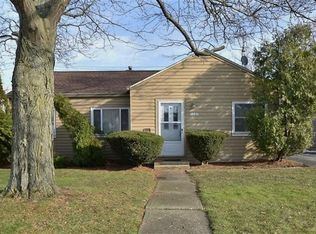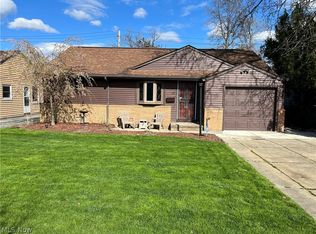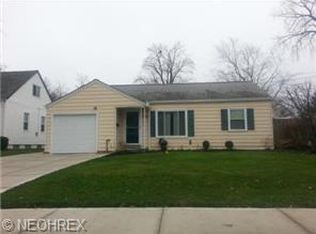Sold for $220,000 on 07/31/25
$220,000
1131 Commonwealth Ave, Mayfield Hts, OH 44124
3beds
--sqft
Single Family Residence
Built in 1950
6,098.4 Square Feet Lot
$222,300 Zestimate®
$--/sqft
$1,649 Estimated rent
Home value
$222,300
$205,000 - $240,000
$1,649/mo
Zestimate® history
Loading...
Owner options
Explore your selling options
What's special
Beautifully Updated Turn-Key Ranch in Mayfield Schools! Welcome to this completely renovated 3-bedroom ranch, where all the work has been done for you. The spacious kitchen offers ample counter space, making meal prep a breeze, and opens to a cozy living room. Perfect for everyday living and entertaining. The primary bedroom features direct access to the backyard patio, ideal for enjoying your morning coffee in peace. Outside is the partially fenced backyard that includes not only a generous patio but also a charming sitting area, perfect for summer BBQs and relaxing evenings. A newer two-car detached garage adds both convenience and value. Minutes from freeways, restaurants, shopping, parks, and pools — this home has it all! City P.O.S. compliant. Fridge, stove, and dishwasher to stay.
Zillow last checked: 8 hours ago
Listing updated: August 01, 2025 at 12:43pm
Listing Provided by:
Lisa D Levine 440-567-6629 lisac21homestar@gmail.com,
Century 21 Homestar
Bought with:
Robert Ross, 2020008275
Russell Real Estate Services
Edith P Ross, 2017001122
Russell Real Estate Services
Source: MLS Now,MLS#: 5134482 Originating MLS: Akron Cleveland Association of REALTORS
Originating MLS: Akron Cleveland Association of REALTORS
Facts & features
Interior
Bedrooms & bathrooms
- Bedrooms: 3
- Bathrooms: 1
- Full bathrooms: 1
- Main level bathrooms: 1
- Main level bedrooms: 3
Primary bedroom
- Description: Flooring: Laminate
- Features: Window Treatments
- Level: First
Bedroom
- Description: Flooring: Laminate
- Features: Window Treatments
- Level: First
Bedroom
- Description: Flooring: Laminate
- Features: Window Treatments
- Level: First
Bathroom
- Description: Flooring: Ceramic Tile
- Level: First
Kitchen
- Description: Flooring: Laminate
- Features: Window Treatments
- Level: First
Living room
- Description: Flooring: Laminate
- Level: First
Heating
- Forced Air, Gas
Cooling
- Central Air
Appliances
- Included: Dishwasher, Range, Refrigerator
- Laundry: Main Level
Features
- Ceiling Fan(s)
- Basement: Crawl Space
- Has fireplace: No
Property
Parking
- Total spaces: 2
- Parking features: Detached, Garage, Garage Door Opener
- Garage spaces: 2
Features
- Levels: One
- Stories: 1
- Patio & porch: Patio
- Pool features: Community
- Fencing: Partial,Wood
Lot
- Size: 6,098 sqft
- Features: Flat, Landscaped, Level, Few Trees
Details
- Parcel number: 86120037
- Special conditions: Standard
Construction
Type & style
- Home type: SingleFamily
- Architectural style: Ranch
- Property subtype: Single Family Residence
Materials
- Vinyl Siding
- Foundation: Slab
- Roof: Metal
Condition
- Updated/Remodeled
- Year built: 1950
Details
- Warranty included: Yes
Utilities & green energy
- Sewer: Public Sewer
- Water: Public
Community & neighborhood
Community
- Community features: Curbs, Fitness Center, Playground, Pool, Restaurant, Street Lights
Location
- Region: Mayfield Hts
Price history
| Date | Event | Price |
|---|---|---|
| 7/31/2025 | Sold | $220,000 |
Source: | ||
| 7/10/2025 | Pending sale | $220,000 |
Source: | ||
| 7/4/2025 | Contingent | $220,000 |
Source: | ||
| 6/25/2025 | Listed for sale | $220,000 |
Source: | ||
| 6/24/2025 | Listing removed | -- |
Source: Owner | ||
Public tax history
| Year | Property taxes | Tax assessment |
|---|---|---|
| 2024 | $2,305 +12% | $46,100 +20.9% |
| 2023 | $2,058 -0.8% | $38,120 |
| 2022 | $2,075 +1.1% | $38,120 |
Find assessor info on the county website
Neighborhood: 44124
Nearby schools
GreatSchools rating
- 7/10Millridge Elementary SchoolGrades: K-7Distance: 1.1 mi
- 8/10Mayfield High SchoolGrades: 8-12Distance: 0.5 mi
- 8/10Mayfield Middle SchoolGrades: 6-10Distance: 1 mi
Schools provided by the listing agent
- District: Mayfield CSD - 1819
Source: MLS Now. This data may not be complete. We recommend contacting the local school district to confirm school assignments for this home.

Get pre-qualified for a loan
At Zillow Home Loans, we can pre-qualify you in as little as 5 minutes with no impact to your credit score.An equal housing lender. NMLS #10287.
Sell for more on Zillow
Get a free Zillow Showcase℠ listing and you could sell for .
$222,300
2% more+ $4,446
With Zillow Showcase(estimated)
$226,746

