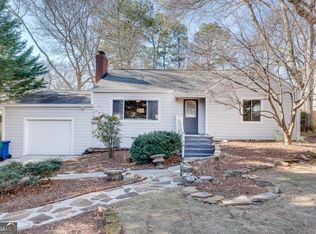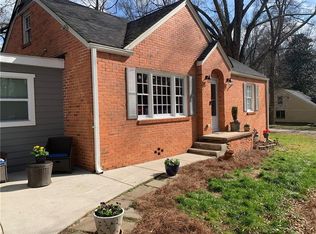Closed
$433,500
1131 Forrest Blvd, Decatur, GA 30030
3beds
1,310sqft
Single Family Residence
Built in 1950
0.35 Acres Lot
$427,600 Zestimate®
$331/sqft
$2,399 Estimated rent
Home value
$427,600
$393,000 - $466,000
$2,399/mo
Zestimate® history
Loading...
Owner options
Explore your selling options
What's special
Enjoy one-level living in the sought-after and walkable Forrest Hills neighborhood. This move-in ready home has classic hardwoods throughout, an updated kitchen with granite counters and stainless appliances, an updated bath with shower and tub, a traditional living and dining room, and an inviting sunroom. Then step outside to the large and truly private, fenced backyard with deck and new 16x24 powered outbuilding. Other conveniences include a one car garage, additional parking pad, a new heat pump, insulated windows, tankless water heater, and private garden beds. All in a wonderful location nestled between Downtown Avondale Estates and City of Decatur - without the price tag or high property taxes. Around the corner is the coveted Museum School, near restaurants, shopping, Dekalb Farmer's Market, Emory, CDC, and so much more!
Zillow last checked: 8 hours ago
Listing updated: July 07, 2025 at 07:48am
Listed by:
Myers Beck 404-625-9377,
Bolst, Inc.,
Marshall Berch 404-281-9224,
Bolst, Inc.
Bought with:
Angie Bertino, 377327
Bolst, Inc.
Source: GAMLS,MLS#: 10546759
Facts & features
Interior
Bedrooms & bathrooms
- Bedrooms: 3
- Bathrooms: 1
- Full bathrooms: 1
- Main level bathrooms: 1
- Main level bedrooms: 3
Dining room
- Features: Separate Room
Kitchen
- Features: Solid Surface Counters
Heating
- Natural Gas
Cooling
- Ceiling Fan(s), Central Air
Appliances
- Included: Dishwasher, Dryer, Gas Water Heater, Microwave, Refrigerator, Washer
- Laundry: In Garage
Features
- Master On Main Level
- Flooring: Hardwood
- Basement: Crawl Space
- Attic: Pull Down Stairs
- Has fireplace: No
- Common walls with other units/homes: No Common Walls
Interior area
- Total structure area: 1,310
- Total interior livable area: 1,310 sqft
- Finished area above ground: 1,310
- Finished area below ground: 0
Property
Parking
- Total spaces: 1
- Parking features: Garage, Kitchen Level, Parking Pad
- Has garage: Yes
- Has uncovered spaces: Yes
Features
- Levels: One
- Stories: 1
- Patio & porch: Deck, Patio
- Exterior features: Garden
- Fencing: Back Yard,Wood
- Body of water: None
Lot
- Size: 0.35 Acres
- Features: Corner Lot, Level
Details
- Additional structures: Outbuilding, Shed(s), Workshop
- Parcel number: 15 216 08 015
Construction
Type & style
- Home type: SingleFamily
- Architectural style: Brick Front,Ranch,Traditional
- Property subtype: Single Family Residence
Materials
- Vinyl Siding
- Foundation: Block
- Roof: Composition
Condition
- Resale
- New construction: No
- Year built: 1950
Utilities & green energy
- Sewer: Public Sewer
- Water: Public
- Utilities for property: Other
Community & neighborhood
Community
- Community features: Park, Sidewalks, Near Public Transport, Walk To Schools, Near Shopping
Location
- Region: Decatur
- Subdivision: Forrest Hills
HOA & financial
HOA
- Has HOA: No
- Services included: None
Other
Other facts
- Listing agreement: Exclusive Right To Sell
- Listing terms: 1031 Exchange,Cash,Conventional,FHA,VA Loan
Price history
| Date | Event | Price |
|---|---|---|
| 7/3/2025 | Sold | $433,500-3.7%$331/sqft |
Source: | ||
| 6/30/2025 | Pending sale | $450,000$344/sqft |
Source: | ||
| 6/19/2025 | Listed for sale | $450,000+7.3%$344/sqft |
Source: | ||
| 6/28/2022 | Sold | $419,500$320/sqft |
Source: Public Record Report a problem | ||
| 6/6/2022 | Contingent | $419,500$320/sqft |
Source: | ||
Public tax history
| Year | Property taxes | Tax assessment |
|---|---|---|
| 2025 | $4,981 -2.2% | $159,280 +2.9% |
| 2024 | $5,091 +16.4% | $154,800 +3.4% |
| 2023 | $4,372 +0.3% | $149,720 +9.4% |
Find assessor info on the county website
Neighborhood: 30030
Nearby schools
GreatSchools rating
- 5/10Avondale Elementary SchoolGrades: PK-5Distance: 1 mi
- 5/10Druid Hills Middle SchoolGrades: 6-8Distance: 4 mi
- 6/10Druid Hills High SchoolGrades: 9-12Distance: 3.3 mi
Schools provided by the listing agent
- Elementary: Avondale
- Middle: Druid Hills
- High: Druid Hills
Source: GAMLS. This data may not be complete. We recommend contacting the local school district to confirm school assignments for this home.
Get a cash offer in 3 minutes
Find out how much your home could sell for in as little as 3 minutes with a no-obligation cash offer.
Estimated market value$427,600
Get a cash offer in 3 minutes
Find out how much your home could sell for in as little as 3 minutes with a no-obligation cash offer.
Estimated market value
$427,600

