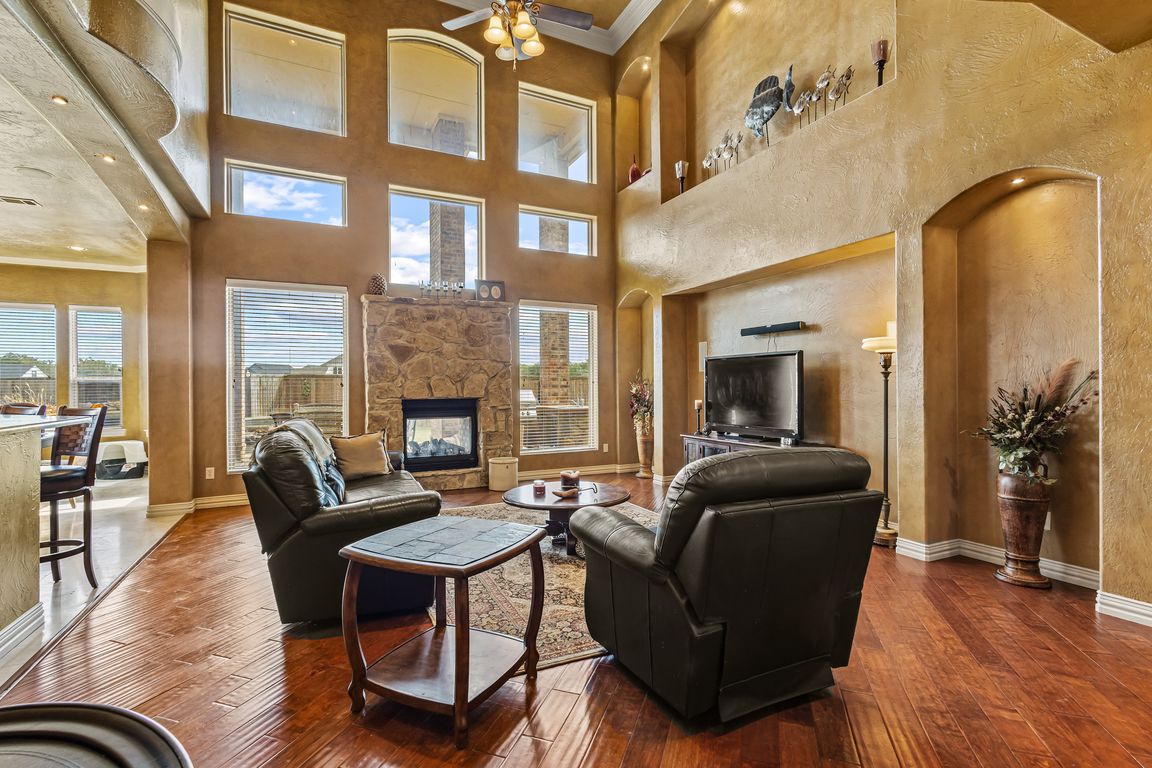
For sale
$650,000
4beds
3,537sqft
1131 Fountain Creek Blvd, Pottsboro, TX 75076
4beds
3,537sqft
Single family residence
Built in 2006
0.30 Acres
2 Attached garage spaces
$184 price/sqft
$600 annually HOA fee
What's special
Saltwater poolBeach entryHot tubOutdoor kitchenBuilt-in grillHigh-end finishesCovered patio
Step into luxury with this spacious executive home featuring vaulted ceilings and high-end finishes throughout. The trey-ceiling master suite offers a true retreat with a spa-like bath and a large walk-in closet designed for comfort and convenience. Enjoy resort-style outdoor living with an easily maintained saltwater pool featuring beach entry, hot ...
- 17 days |
- 1,167 |
- 75 |
Source: NTREIS,MLS#: 21096595
Travel times
Living Room
Kitchen
Primary Bedroom
Zillow last checked: 8 hours ago
Listing updated: October 27, 2025 at 08:10pm
Listed by:
Michelle McCullough 0673911 903-786-6063,
Homes By Lainie Real Estate Group 903-786-6063,
Lee Walla 0624452 972-809-4716,
Homes By Lainie Real Estate Group
Source: NTREIS,MLS#: 21096595
Facts & features
Interior
Bedrooms & bathrooms
- Bedrooms: 4
- Bathrooms: 3
- Full bathrooms: 3
Primary bedroom
- Features: Closet Cabinetry, Ceiling Fan(s), Walk-In Closet(s)
- Level: First
- Dimensions: 0 x 0
Bedroom
- Level: First
- Dimensions: 0 x 0
Bedroom
- Level: Second
- Dimensions: 0 x 0
Bedroom
- Level: Second
- Dimensions: 0 x 0
Primary bathroom
- Features: Double Vanity, Granite Counters, Jetted Tub, Separate Shower
- Level: First
- Dimensions: 0 x 0
Dining room
- Level: First
- Dimensions: 0 x 0
Kitchen
- Features: Built-in Features, Eat-in Kitchen, Granite Counters, Kitchen Island, Walk-In Pantry
- Level: First
- Dimensions: 0 x 0
Living room
- Features: Ceiling Fan(s), Fireplace
- Level: First
- Dimensions: 0 x 0
Media room
- Features: Ceiling Fan(s)
- Level: Second
- Dimensions: 0 x 0
Office
- Features: Built-in Features
- Level: First
- Dimensions: 0 x 0
Heating
- Electric
Cooling
- Electric
Appliances
- Included: Dishwasher, Electric Cooktop, Electric Oven, Disposal, Wine Cooler
- Laundry: Laundry Chute
Features
- Wet Bar, Built-in Features, Chandelier, Cathedral Ceiling(s), Central Vacuum, Decorative/Designer Lighting Fixtures, Double Vanity, Eat-in Kitchen, Granite Counters, High Speed Internet, Kitchen Island, Open Floorplan, Pantry, Vaulted Ceiling(s)
- Flooring: Carpet, Engineered Hardwood, Laminate
- Has basement: No
- Number of fireplaces: 1
- Fireplace features: Double Sided, Family Room, Living Room, Outside, Propane, See Through
Interior area
- Total interior livable area: 3,537 sqft
Video & virtual tour
Property
Parking
- Total spaces: 2
- Parking features: Garage, Garage Door Opener, Garage Faces Side
- Attached garage spaces: 2
Features
- Levels: Two
- Stories: 2
- Patio & porch: Covered
- Exterior features: Built-in Barbecue, Barbecue, Gas Grill, Lighting, Outdoor Kitchen
- Pool features: Heated, In Ground, Pool, Pool Sweep, Pool/Spa Combo, Salt Water, Waterfall, Water Feature
- Fencing: Wood
- Body of water: Texoma
Lot
- Size: 0.3 Acres
- Features: Landscaped, Sprinkler System
Details
- Parcel number: 219417
Construction
Type & style
- Home type: SingleFamily
- Architectural style: Detached
- Property subtype: Single Family Residence
- Attached to another structure: Yes
Materials
- Brick, Rock, Stone
- Foundation: Slab
- Roof: Asphalt
Condition
- Year built: 2006
Utilities & green energy
- Sewer: Public Sewer
- Water: Public
- Utilities for property: Cable Available, Electricity Available, Electricity Connected, Propane, Sewer Available, Water Available
Green energy
- Energy efficient items: Rain/Freeze Sensors
Community & HOA
Community
- Subdivision: Fountain Creek Estate Ph 1
HOA
- Has HOA: Yes
- Services included: All Facilities, Association Management, Maintenance Grounds
- HOA fee: $600 annually
- HOA name: Fountain Creek HOA
- HOA phone: 903-271-1228
Location
- Region: Pottsboro
Financial & listing details
- Price per square foot: $184/sqft
- Tax assessed value: $622,015
- Annual tax amount: $12,267
- Date on market: 10/27/2025
- Listing terms: Cash,Conventional,FHA,VA Loan
- Electric utility on property: Yes