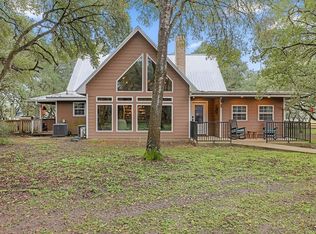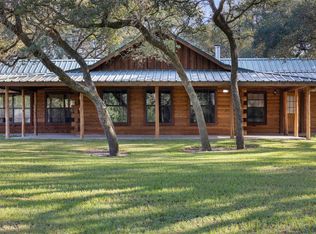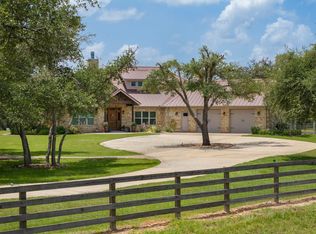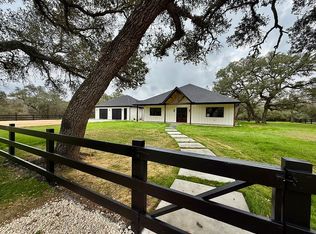Enjoy the drive as you enter the gate to the live oak-lined driveway. Nestled among 60 acres of live oak trees, this is a 4-bedroom, 2.5-bath home with an office. The home features solid mesquite flooring on the stairway and throughout the entire upstairs area. Enjoy sitting around the fireplace as you look out the large, picturesque windows across the back of the home. This beautiful home was remodeled in 2019 with the expansion of the family room, the addition of a bedroom and office, new flooring, a new railing for the stairway and catwalk, a new metal roof, and a new covered back porch. In 2023, a new HVAC system inside and out, a new deck and railing, and a new fence around the ranch house and driveway. In 2024, Seller renovated the mudroom with a new sink and countertop with cabinets, flooring, and ceiling, water heater, doors and paint.
The seller has thought of every detail to make this home just that... Home. This property is being sold turn-key.
For sale
$3,250,000
1131 Greak Rd, Sheridan, TX 77475
4beds
2,490sqft
Est.:
Farm
Built in 1989
60 Acres Lot
$-- Zestimate®
$1,305/sqft
$-- HOA
What's special
New fenceSolid mesquite flooringLarge picturesque windowsLive oak-lined drivewayNew deck and railingNew covered back porch
- 226 days |
- 118 |
- 1 |
Zillow last checked: 8 hours ago
Listing updated: August 10, 2025 at 11:42am
Listed by:
Penny Henske TREC #0499277 979-758-4675,
Tri-County Realty, LLC - Double G Realty Group
Source: HAR,MLS#: 56413268
Tour with a local agent
Facts & features
Interior
Bedrooms & bathrooms
- Bedrooms: 4
- Bathrooms: 3
- Full bathrooms: 2
- 1/2 bathrooms: 1
Rooms
- Room types: Family Room, Utility Room
Primary bathroom
- Features: Full Secondary Bathroom Down
Heating
- Electric
Cooling
- Electric
Appliances
- Included: Disposal, Microwave, Dishwasher
Features
- High Ceilings, 2 Bedrooms Down
- Flooring: Wood
- Number of fireplaces: 1
- Fireplace features: Wood Burning
Interior area
- Total structure area: 2,490
- Total interior livable area: 2,490 sqft
Property
Parking
- Total spaces: 3
- Parking features: Driveway Gate, Detached, Additional Parking
- Garage spaces: 3
Features
- Stories: 2
Lot
- Size: 60 Acres
- Features: Cleared, Wooded, 50 or more Acres
- Topography: Level
Details
- Additional parcels included: 25731,25734
- Parcel number: 25732
Construction
Type & style
- Home type: SingleFamily
- Architectural style: Other
- Property subtype: Farm
Materials
- Cement Board, Wood
- Foundation: Slab
Condition
- New construction: No
- Year built: 1989
Utilities & green energy
- Sewer: Septic Tank
- Water: Well
Community & HOA
Location
- Region: Sheridan
Financial & listing details
- Price per square foot: $1,305/sqft
- Annual tax amount: $235
- Date on market: 6/16/2025
- Listing terms: Cash,Conventional,FHA,USDA Loan
- Road surface type: Gravel
Estimated market value
Not available
Estimated sales range
Not available
$2,333/mo
Price history
Price history
| Date | Event | Price |
|---|---|---|
| 6/15/2025 | Listed for sale | $3,250,000$1,305/sqft |
Source: | ||
Public tax history
Public tax history
Tax history is unavailable.BuyAbility℠ payment
Est. payment
$20,204/mo
Principal & interest
$16114
Property taxes
$2952
Home insurance
$1138
Climate risks
Neighborhood: 77475
Nearby schools
GreatSchools rating
- 3/10Sheridan Elementary SchoolGrades: K-5Distance: 2.8 mi
- 3/10Rice Junior High SchoolGrades: 6-8Distance: 8.8 mi
- 4/10Rice High SchoolGrades: 9-12Distance: 8.7 mi
Schools provided by the listing agent
- Elementary: Sheridan Elementary School (Rice Cisd)
- Middle: Rice Junior High School (Rice Cisd)
- High: Rice High School (Rice Cisd)
Source: HAR. This data may not be complete. We recommend contacting the local school district to confirm school assignments for this home.
- Loading
- Loading



