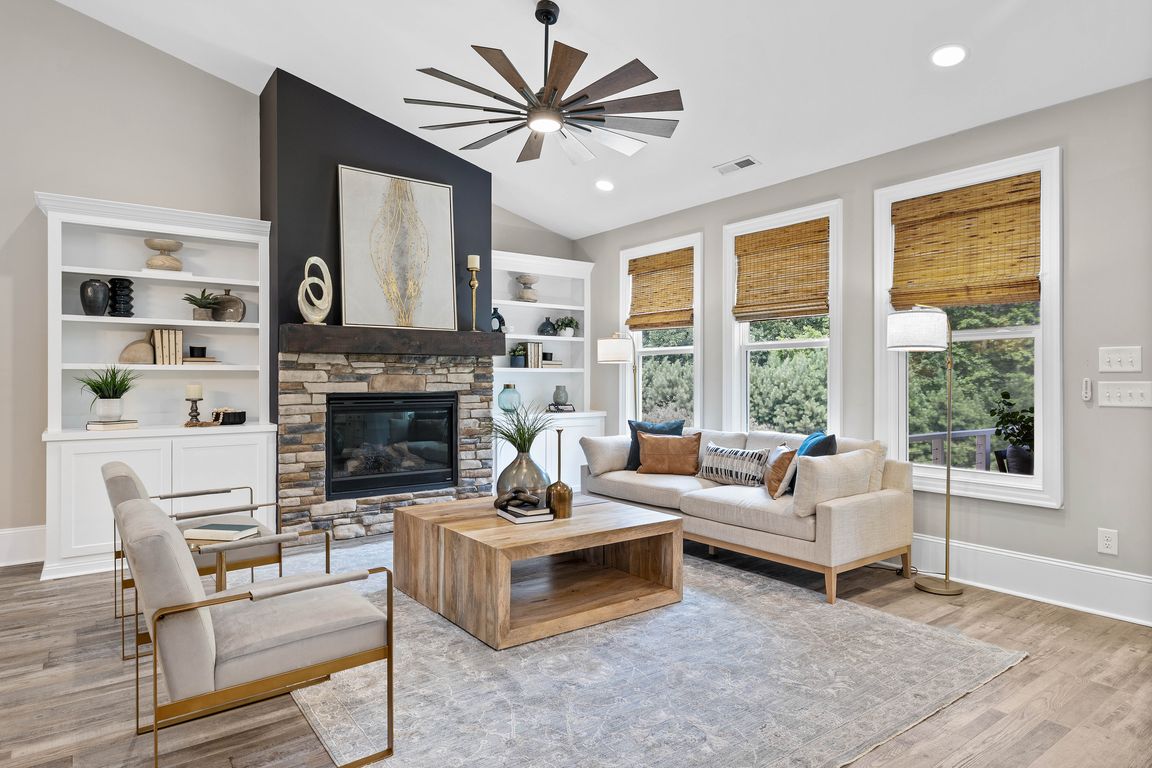
PendingPrice cut: $16K (9/19)
$1,249,000
5beds
4,541sqft
1131 Lowland St, Apex, NC 27523
5beds
4,541sqft
Single family residence, residential
Built in 2022
0.25 Acres
3 Attached garage spaces
$275 price/sqft
$243 quarterly HOA fee
What's special
Curated landscapingStunning custom kitchenInsulated storageCustom barMicrowave drawerDouble wall ovensElegant primary suite
Discover the elegance and craftsmanship of 1131 Lowland St, nestled in the coveted Sweetwater Apex community. Just steps from the vibrant Town Center, this strong community combined with natural beauty and a warm, welcoming atmosphere. This exceptional residence reflects an owners' passion for outdoor living and thoughtful design. A private, heated, ...
- 60 days |
- 333 |
- 5 |
Source: Doorify MLS,MLS#: 10118237
Travel times
Living Room
Kitchen
Primary Bedroom
Zillow last checked: 7 hours ago
Listing updated: September 23, 2025 at 02:16pm
Listed by:
Michael Rice 919-818-1841,
Compass -- Cary
Source: Doorify MLS,MLS#: 10118237
Facts & features
Interior
Bedrooms & bathrooms
- Bedrooms: 5
- Bathrooms: 5
- Full bathrooms: 5
Heating
- Forced Air, Natural Gas
Cooling
- Central Air, Electric, Multi Units
Features
- Flooring: Vinyl, Pavers, Stone, Tile
- Basement: Concrete, Exterior Entry, Finished, Full, Heated, Interior Entry, Storage Space, Sump Pump, Walk-Out Access
- Has fireplace: Yes
- Fireplace features: Gas, Living Room
Interior area
- Total structure area: 4,541
- Total interior livable area: 4,541 sqft
- Finished area above ground: 2,966
- Finished area below ground: 1,575
Property
Parking
- Total spaces: 8
- Parking features: Garage - Attached, Open
- Attached garage spaces: 3
- Uncovered spaces: 5
Features
- Levels: Three Or More
- Stories: 1
- Has view: Yes
Lot
- Size: 0.25 Acres
Details
- Parcel number: 0722535891
- Special conditions: Standard
Construction
Type & style
- Home type: SingleFamily
- Architectural style: Traditional
- Property subtype: Single Family Residence, Residential
Materials
- Cedar, Concrete, Fiber Cement, Shake Siding, Stone
- Foundation: Concrete, Slab
- Roof: Other
Condition
- New construction: No
- Year built: 2022
Utilities & green energy
- Sewer: Public Sewer
- Water: Public
Community & HOA
Community
- Subdivision: Sweetwater
HOA
- Has HOA: Yes
- Services included: Maintenance Grounds
- HOA fee: $243 quarterly
Location
- Region: Apex
Financial & listing details
- Price per square foot: $275/sqft
- Tax assessed value: $1,030,357
- Annual tax amount: $9,016
- Date on market: 8/27/2025