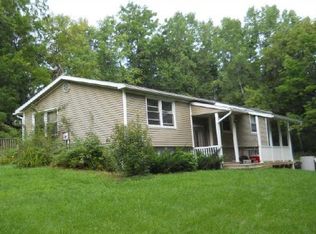Closed
Street View
$405,000
1131 Maple Hill Rd, Castleton, NY 12033
3beds
2,204sqft
Single Family Residence
Built in 1809
1.36 Acres Lot
$433,100 Zestimate®
$184/sqft
$2,902 Estimated rent
Home value
$433,100
$411,000 - $455,000
$2,902/mo
Zestimate® history
Loading...
Owner options
Explore your selling options
What's special
Timeless 1809 Colonial on 1.3 acres just waiting for a new family to love. Wide plank flooring throughout is in pristine condition. Enter in the back through the enclosed porch (currently used as the mudroom) to the updated kitchen with gas heating stove. Large pantry off the kitchen with original cabinetry. Current owners split use of the formal dining room and use one area for family room. Living room with wood ceiling/beams and lots of windows for amazing light. Study and/or 4th bedroom and full bath round out the first floor. Gorgeous center entrance and hallway with original staircase to upstairs. Upstairs boasts 3 bedrooms and full bath. Walk-in closet in the primary bedroom. If more closet space is needed, there is walk-in eve area that could easily be converted. Basement is dry and currently used for laundry and play area. Updates over past years - siding, windows, gas furnace, kitchen and baths. Lovely landscaped yard with barn that in years past years held 2 horses. Award winning Schodack Schools..min to Greenbush, Albany...25 min to downtown Hudson area.
Zillow last checked: 8 hours ago
Listing updated: May 09, 2025 at 05:58pm
Listed by:
Karen Westman 518-366-7788,
Berkshire Hathaway HomeService
Bought with:
Non Member Firm
Source: HVCRMLS,MLS#: 151413
Facts & features
Interior
Bedrooms & bathrooms
- Bedrooms: 3
- Bathrooms: 2
- Full bathrooms: 2
Bedroom
- Level: Second
Bedroom
- Level: Second
Bedroom
- Level: Second
Bathroom
- Level: Second
Bathroom
- Level: First
Den
- Level: First
Dining room
- Level: First
Family room
- Level: First
Kitchen
- Level: First
Living room
- Level: First
Other
- Level: First
Heating
- Forced Air, Natural Gas
Appliances
- Included: Water Heater, Washer, Refrigerator, Range, Electric Water Heater, Dryer, Dishwasher
Features
- High Speed Internet
- Flooring: Linoleum, Other
- Basement: Full,Walk-Out Access
- Has fireplace: No
- Fireplace features: Kitchen
Interior area
- Total structure area: 2,204
- Total interior livable area: 2,204 sqft
Property
Parking
- Parking features: Garage
- Has garage: Yes
Features
- Patio & porch: Deck, Porch
- Pool features: None
Lot
- Size: 1.36 Acres
Details
- Additional structures: Barn(s)
- Parcel number: 199.623
Construction
Type & style
- Home type: SingleFamily
- Architectural style: Colonial
- Property subtype: Single Family Residence
- Attached to another structure: Yes
Materials
- Frame, Plaster, Vinyl Siding, Other
- Foundation: Stone
- Roof: Asphalt
Condition
- Year built: 1809
Utilities & green energy
- Electric: 200+ Amp Service
- Sewer: Septic Tank
- Water: Public
Community & neighborhood
Location
- Region: Castleton
HOA & financial
HOA
- Has HOA: No
Other
Other facts
- Road surface type: Paved
Price history
| Date | Event | Price |
|---|---|---|
| 4/3/2024 | Sold | $405,000+1.3%$184/sqft |
Source: | ||
| 3/4/2024 | Pending sale | $399,700$181/sqft |
Source: | ||
| 3/4/2024 | Contingent | $399,700$181/sqft |
Source: | ||
| 2/25/2024 | Price change | $399,700-1.3%$181/sqft |
Source: | ||
| 2/7/2024 | Listed for sale | $405,000+76.1%$184/sqft |
Source: | ||
Public tax history
Tax history is unavailable.
Find assessor info on the county website
Neighborhood: 12033
Nearby schools
GreatSchools rating
- 7/10Castleton Elementary SchoolGrades: K-6Distance: 1.5 mi
- 6/10Maple Hill High SchoolGrades: 7-12Distance: 0.3 mi
