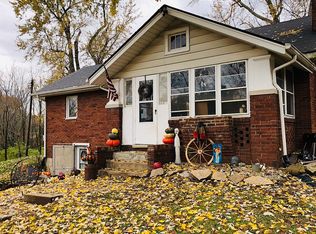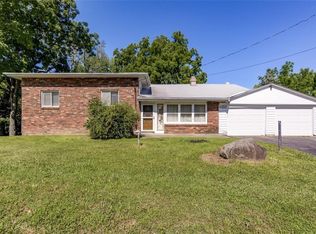Stop the building plans... your dream home is already built!! Over the creek on a wooden bridge and through the woods this private lane leads to a gorgeous home tucked away with over 5 acres of private paradise. This home feels like you're arriving to a secluded resort, yet is conveniently located close enough to town for easy shopping and dining. Go ahead and fall in love with the views of nature from the large wrap around deck and upper balcony that extends across the length of home with sliding door access from the main living room and master suite. If the covered front porch , whole house back up generator and stamped concrete entrance doesn't show off how this home was meticulously designed, then the soaring vaulted ceilings w/ wood beams and recessed lighting is sure to impress. Featuring two furnaces, 3 years new well system and beautiful limestone fireplaces on both upper and lower levels of home. The spacious rec room area and family room with walk-out to patio is just added bonus to this already perfect retreat. Storage is no problem here with an abundance of closet space in both main floor master bedrooms and additional storage in the exterior potting shed along with a separate detached two car workshop building. Great flowing open floor plan throughout with plenty of living space to entertain family and friends or just "Easy Simple Living''.
This property is off market, which means it's not currently listed for sale or rent on Zillow. This may be different from what's available on other websites or public sources.

