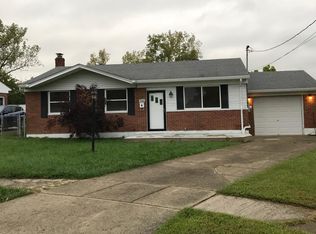Take a Peek Inside This Charming 3 Bed, 2 Bath Home in Cincinnati, OH!
Welcome to your next home! This beautifully updated 3-bedroom, 2-bath residence offers comfort, style, and functionality all in one inviting package.
Step onto the welcoming front porch, perfect for morning coffee or relaxing evenings. Inside, you'll find luxury vinyl plank (LVP) flooring throughout the main living areas, providing both durability and modern appeal. The living room features a capped fireplace, adding character and a cozy focal point for the space.
The kitchen is a standout, boasting modern grey cabinets, wood countertops, and sleek stainless-steel appliances perfect for cooking and entertaining. The carpeted bedrooms offer warmth and comfort, with ample space for furniture and personalization.
Enjoy outdoor living on the small rear deck, ideal for grilling or simply soaking up the sun in your private backyard area.
Bedrooms: 3
Bathrooms:2
SQ. FT.:1422
Flooring: LVP/Carpet
Utilities: Electric, Gas, Water, Trash, Sewer, Lawncare & Snow Removal
Basement: Basement Included
Laundry: Electric - Washer and Dryer Hookups in Unit
Pets: Allowed
Security Deposit: $1750
Move in fee: $125
Application Fee: $55 per adult application
Resident Benefit Package: $49.95 Monthly Charge
DISCLOSURES: There may already be applications submitted for this property at the time you submit your application. We cannot guarantee this home, although it may be available at the time your application is submitted. A security deposit will not be accepted until the rental application is approved.
Looking for a new place to call home? Search for open rentals with Hazel Valley where comfort and happiness are our top priority. All Hazel Valley Homes are enrolled in the Resident Benefits Package (RBP) for $49.95/month which includes renters insurance, HVAC air filter delivery (for applicable properties), credit building to help boost your credit score with timely rent payments, $1M Identity Protection, move-in concierge service making utility connection and home service setup a breeze during your move-in, our best-in-class resident rewards program, and much more!
More details upon qualified application. This property allows self guided viewing without an appointment. Contact for details.
House for rent
$1,750/mo
1131 Olivia Ln, Cincinnati, OH 45238
3beds
1,422sqft
Price may not include required fees and charges.
Single family residence
Available now
No pets
None
None laundry
None parking
-- Heating
What's special
Capped fireplaceModern grey cabinetsSmall rear deckWelcoming front porchSleek stainless-steel appliancesWood countertopsPrivate backyard area
- 9 days |
- -- |
- -- |
Travel times
Looking to buy when your lease ends?
Get a special Zillow offer on an account designed to grow your down payment. Save faster with up to a 6% match & an industry leading APY.
Offer exclusive to Foyer+; Terms apply. Details on landing page.
Facts & features
Interior
Bedrooms & bathrooms
- Bedrooms: 3
- Bathrooms: 2
- Full bathrooms: 2
Cooling
- Contact manager
Appliances
- Laundry: Contact manager
Interior area
- Total interior livable area: 1,422 sqft
Video & virtual tour
Property
Parking
- Parking features: Contact manager
- Details: Contact manager
Features
- Exterior features: Heating system: none
Details
- Parcel number: 1800080029500
Construction
Type & style
- Home type: SingleFamily
- Property subtype: Single Family Residence
Community & HOA
Location
- Region: Cincinnati
Financial & listing details
- Lease term: Contact For Details
Price history
| Date | Event | Price |
|---|---|---|
| 10/8/2025 | Listed for rent | $1,750$1/sqft |
Source: Zillow Rentals | ||
| 7/31/2025 | Sold | $192,500-19.5%$135/sqft |
Source: | ||
| 7/7/2025 | Pending sale | $239,000$168/sqft |
Source: | ||
| 6/11/2025 | Price change | $239,000-4.4%$168/sqft |
Source: | ||
| 5/23/2025 | Listed for sale | $250,000$176/sqft |
Source: | ||

