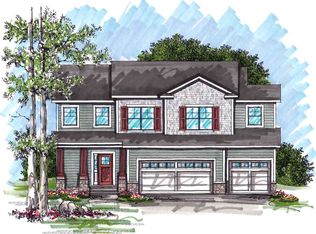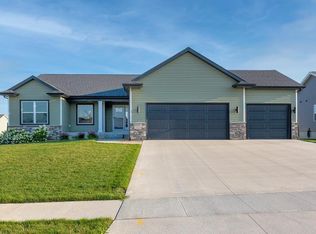This stunning, five bedroom home was recently built in 2016 as part of the Audubon Heights neighborhood. Once inside, you ll notice the open concept design this amazing home has to offer, showcasing expansive window views and close attention to detail throughout. The spacious living room opens nicely to the quality kitchen and dining area that is equipped with tons of rich dark cabinetry, beautiful solid surface countertops, stainless appliances and a convenient built-in pantry space. You will love the dining space that features sliders allowing for access to the rear yard. The custom dropzone area just off the kitchen and laundry area is added convenience - making living easy. The main floor master suite is spectacular featuring a private en-suite and a walk-in closet. With two additional bathrooms on the main floor and an additional full bathroom, you ll love this one. The lower level of the home has been wonderfully finished adding tons of additional square footage and room to grow, including an amazing family room, 2 additional bedrooms and an additional full bathroom. This better than new home features ample amenities not found in brand new construction. From custom blinds, beautiful landscaping, a fenced rear yard and more - this home is move in ready! Other amenities include a three stall attached garage, stone front exterior, spacious backyard and a rear deck perfect for enjoying summer evenings. This home has it all and offers a great background for living!
This property is off market, which means it's not currently listed for sale or rent on Zillow. This may be different from what's available on other websites or public sources.


