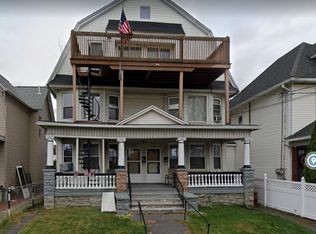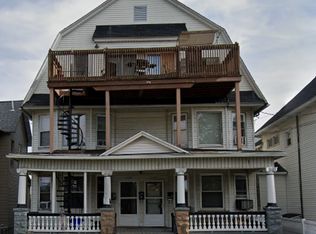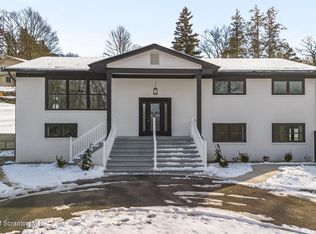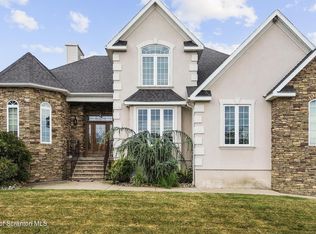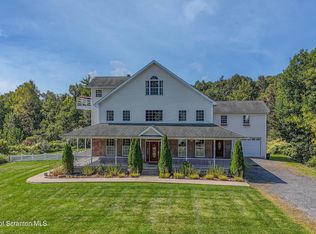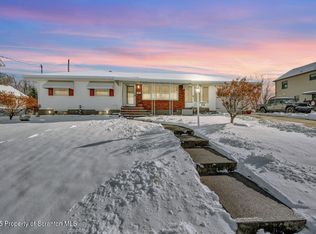3 units rented! Welcome to the former Leon Funeral Home--now transformed into a fully renovated 5-unit apartment building located on a prominent corner lot in Scranton. This distinguished property has been completely reimagined, offering five one-bedroom, one-bathroom apartments that each showcase brand-new flooring, kitchens, bathrooms, appliances, and inviting living spaces. Two of the five units are already rented, providing immediate income, with the remaining units offering strong potential for additional revenue. This is a rare opportunity to own a turn-key investment in a growing market. With its strategic location and thoughtful layout, this building is perfectly positioned for long-term rental success or even short-term leasing possibilities. Don't miss the chance to capitalize on this unique and profitable property.
For sale
$579,000
1131 Pittston Ave, Scranton, PA 18505
5beds
3,638sqft
Est.:
Multi Family, Apartment
Built in 1960
-- sqft lot
$531,800 Zestimate®
$159/sqft
$-- HOA
What's special
Inviting living spacesCorner lotBrand-new flooring
- 148 days |
- 172 |
- 7 |
Zillow last checked: 8 hours ago
Listing updated: September 11, 2025 at 09:46am
Listed by:
Leah Gianacopoulos,
ERA One Source Realty 570-587-9999
Source: GSBR,MLS#: SC253500
Tour with a local agent
Facts & features
Interior
Bedrooms & bathrooms
- Bedrooms: 5
- Bathrooms: 5
- Full bathrooms: 5
Heating
- Electric
Features
- Flooring: Carpet, Luxury Vinyl
- Basement: Unfinished
- Has fireplace: No
- Fireplace features: None
Interior area
- Total structure area: 3,638
- Total interior livable area: 3,638 sqft
- Finished area above ground: 3,638
- Finished area below ground: 0
Property
Parking
- Parking features: Off Street
Accessibility
- Accessibility features: Accessible Approach with Ramp
Features
- Levels: Two
- Stories: 2
- Exterior features: Rain Gutters
- Pool features: None
Lot
- Size: 4,791.6 Square Feet
- Dimensions: 96 x 50
- Features: City Lot, Corner Lot
Details
- Parcel number: 15619050001
- Zoning: CT030
- Zoning description: Other
Construction
Type & style
- Home type: MultiFamily
- Property subtype: Multi Family, Apartment
Materials
- Brick, Vinyl Siding
Condition
- Updated/Remodeled
- New construction: No
- Year built: 1960
Utilities & green energy
- Sewer: Public Sewer
- Water: Public
- Utilities for property: Electricity Available
Community & HOA
HOA
- Has HOA: No
Location
- Region: Scranton
Financial & listing details
- Price per square foot: $159/sqft
- Tax assessed value: $18,351
- Annual tax amount: $5,632
- Date on market: 7/16/2025
- Cumulative days on market: 149 days
- Electric utility on property: Yes
- Road surface type: Asphalt
Estimated market value
$531,800
$505,000 - $558,000
$1,223/mo
Price history
Price history
| Date | Event | Price |
|---|---|---|
| 9/4/2025 | Price change | $579,000-3.3%$159/sqft |
Source: | ||
| 7/16/2025 | Listed for sale | $599,000+299.3%$165/sqft |
Source: | ||
| 12/29/2023 | Sold | $150,000-16.6%$41/sqft |
Source: | ||
| 11/16/2023 | Pending sale | $179,900$49/sqft |
Source: | ||
| 11/13/2023 | Price change | $179,900-5.3%$49/sqft |
Source: | ||
Public tax history
Public tax history
Tax history is unavailable.BuyAbility℠ payment
Est. payment
$3,690/mo
Principal & interest
$2802
Property taxes
$685
Home insurance
$203
Climate risks
Neighborhood: The Flats
Nearby schools
GreatSchools rating
- 5/10South Scranton Intrmd SchoolGrades: 5-8Distance: 0.3 mi
- 4/10West Scranton High SchoolGrades: 9-12Distance: 1.4 mi
- 3/10Mcnichols PlazaGrades: K-4Distance: 0.4 mi
- Loading
- Loading
