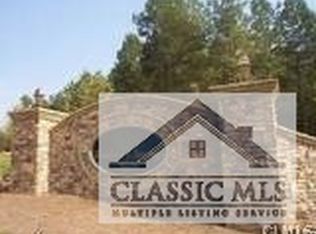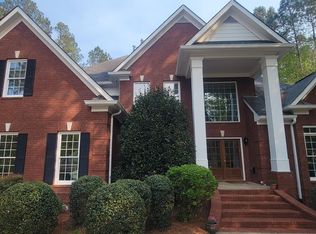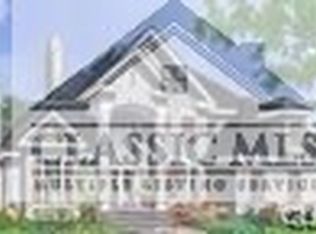Closed
$683,000
1131 Ridgeview Ln, Bishop, GA 30621
5beds
5,263sqft
Single Family Residence
Built in 2003
0.7 Acres Lot
$686,600 Zestimate®
$130/sqft
$4,570 Estimated rent
Home value
$686,600
$611,000 - $769,000
$4,570/mo
Zestimate® history
Loading...
Owner options
Explore your selling options
What's special
Welcome to 1131 Ridgeview Lane, your 5 bedroom, 4.5 bathroom private estate in sought after Bishop, Ga. With fresh paint, new carpet, 1 year termite bond, full basement, 4 fireplaces, and priced below appraisal value - this home is move-in ready and awaiting your personal touch! The main level features wood floors throughout, a formal living room/office, dining room, huge open kitchen with breakfast bar, butler's pantry, and custom cabinetry, breakfast area, and access to the screened porch for entertaining. The primary suite along with 3 additional bedrooms are located upstairs. The oversized primary is the ultimate retreat with en-suite bath and access to a private a screened porch. On the terrace level there is a 5th bedroom, full bath, and wet bar that can be used for in-laws or a teen suite. In the private fenced backyard you can unwind on the large patio with a wood burning fireplace. Schedule your showing today!
Zillow last checked: 8 hours ago
Listing updated: November 14, 2024 at 07:06am
Listed by:
Kayla M Fritz 678-425-7917,
U1 Realty,
Brad Jones 404-606-5679,
U1 Realty
Bought with:
Grace Carter, 432873
Coldwell Banker Upchurch Realty
Source: GAMLS,MLS#: 10393985
Facts & features
Interior
Bedrooms & bathrooms
- Bedrooms: 5
- Bathrooms: 5
- Full bathrooms: 4
- 1/2 bathrooms: 1
Dining room
- Features: Separate Room
Kitchen
- Features: Breakfast Area, Breakfast Bar, Kitchen Island, Solid Surface Counters, Walk-in Pantry
Heating
- Central, Electric
Cooling
- Ceiling Fan(s), Central Air, Electric
Appliances
- Included: Cooktop, Dishwasher, Microwave, Oven, Refrigerator, Stainless Steel Appliance(s)
- Laundry: Mud Room
Features
- Bookcases, Double Vanity, High Ceilings, Separate Shower, Soaking Tub, Tile Bath, Tray Ceiling(s), Entrance Foyer, Walk-In Closet(s), Wet Bar
- Flooring: Carpet, Hardwood, Tile
- Basement: Bath Finished,Daylight,Exterior Entry,Finished,Full,Interior Entry
- Number of fireplaces: 4
- Fireplace features: Family Room, Living Room, Other, Outside
- Common walls with other units/homes: No Common Walls
Interior area
- Total structure area: 5,263
- Total interior livable area: 5,263 sqft
- Finished area above ground: 3,860
- Finished area below ground: 1,403
Property
Parking
- Total spaces: 2
- Parking features: Attached, Garage, Garage Door Opener, Kitchen Level
- Has attached garage: Yes
Features
- Levels: Two
- Stories: 2
- Patio & porch: Patio, Porch, Screened
- Fencing: Back Yard
Lot
- Size: 0.70 Acres
- Features: Private, Sloped
Details
- Parcel number: A 06E 056D
- Special conditions: Agent/Seller Relationship,Investor Owned
Construction
Type & style
- Home type: SingleFamily
- Architectural style: Brick 3 Side,Traditional
- Property subtype: Single Family Residence
Materials
- Brick
- Foundation: Block
- Roof: Composition
Condition
- Resale
- New construction: No
- Year built: 2003
Utilities & green energy
- Sewer: Septic Tank
- Water: Private
- Utilities for property: Cable Available, Electricity Available, High Speed Internet, Natural Gas Available, Phone Available, Water Available
Community & neighborhood
Community
- Community features: Clubhouse, Pool, Tennis Court(s)
Location
- Region: Bishop
- Subdivision: Boulder Springs
HOA & financial
HOA
- Has HOA: Yes
- HOA fee: $700 annually
- Services included: Swimming, Tennis
Other
Other facts
- Listing agreement: Exclusive Right To Sell
Price history
| Date | Event | Price |
|---|---|---|
| 11/12/2024 | Sold | $683,000-2.4%$130/sqft |
Source: | ||
| 10/24/2024 | Pending sale | $699,900$133/sqft |
Source: | ||
| 10/11/2024 | Listed for sale | $699,900+47.3%$133/sqft |
Source: | ||
| 9/4/2024 | Sold | $475,000+19.3%$90/sqft |
Source: Public Record Report a problem | ||
| 2/28/2018 | Sold | $398,000-0.5%$76/sqft |
Source: Public Record Report a problem | ||
Public tax history
| Year | Property taxes | Tax assessment |
|---|---|---|
| 2024 | $4,643 -3.7% | $234,276 +4.2% |
| 2023 | $4,819 +8.5% | $224,864 +17% |
| 2022 | $4,443 +7% | $192,267 +7.2% |
Find assessor info on the county website
Neighborhood: 30621
Nearby schools
GreatSchools rating
- 8/10High Shoals Elementary SchoolGrades: PK-5Distance: 1.7 mi
- 8/10Oconee County Middle SchoolGrades: 6-8Distance: 3.1 mi
- 10/10Oconee County High SchoolGrades: 9-12Distance: 2.2 mi
Schools provided by the listing agent
- Elementary: High Shoals
- Middle: Oconee County
- High: Oconee County
Source: GAMLS. This data may not be complete. We recommend contacting the local school district to confirm school assignments for this home.
Get pre-qualified for a loan
At Zillow Home Loans, we can pre-qualify you in as little as 5 minutes with no impact to your credit score.An equal housing lender. NMLS #10287.
Sell for more on Zillow
Get a Zillow Showcase℠ listing at no additional cost and you could sell for .
$686,600
2% more+$13,732
With Zillow Showcase(estimated)$700,332


