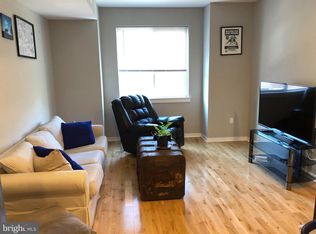Sold for $395,000 on 06/25/25
$395,000
1131 S 26th St, Philadelphia, PA 19146
3beds
1,900sqft
Townhouse
Built in 2013
814 Square Feet Lot
$399,900 Zestimate®
$208/sqft
$2,926 Estimated rent
Home value
$399,900
$368,000 - $432,000
$2,926/mo
Zestimate® history
Loading...
Owner options
Explore your selling options
What's special
You'll be hard-pressed to find a home offering this level of style, space, and value in such a great location! Just steps from the brand-new ALDI supermarket, City Towne Coffee, Dock Street Brewery South, and so much more, this impeccably updated Grays Ferry residence places you in the center of this vibrant neighborhoods activity. Step inside to discover a sun-drenched open floor plan boasting warm hardwood floors, abundant natural light, and high-end finishes throughout. The spacious living and dining area is tailor-made for entertaining, flowing effortlessly into the gourmet kitchen—complete with stainless steel appliances, a gas range, solid stone countertops with an island, and eye-catching tile backsplash. Step out back to a large patio surrounded by a wooden privacy fence—perfect for grilling, relaxing, or hosting friends on warm evenings. Upstairs, the second floor features two generously sized bedrooms with ample closet space and a full bathroom, along with a laundry closet with full sized stacked washer and dryer. The third floor is home to your luxurious Primary suite, showcasing a spa-inspired ensuite bathroom with a double vanity, frameless glass walk-in shower, and access to a private rear deck. From there, a spiral staircase leads to a stunning roof deck with sweeping views—ideal for sunsets and summer nights. Need more space? The fully finished lower level includes a powder room and offers the perfect flex space for a media room, home office, or guest suite. All of this just minutes from the University of Pennsylvania, CHOP and Drexel. With a Walk Score of 87 and a Bike Score of 90 you’ll enjoy convenient access to great dining, shopping, and transportation. Please join us at the Premier Open House Saturday, May 10 from 1 to 2:30 PM
Zillow last checked: 8 hours ago
Listing updated: June 26, 2025 at 02:48am
Listed by:
Michele Cooley 267-688-0488,
BHHS Fox & Roach-Center City Walnut,
Listing Team: The Cooley Carter Group, Co-Listing Team: The Cooley Carter Group,Co-Listing Agent: Joseph V Carter Iii 215-264-4852,
BHHS Fox & Roach-Center City Walnut
Bought with:
Colin Murphy, RS367743
KW Empower
Source: Bright MLS,MLS#: PAPH2462380
Facts & features
Interior
Bedrooms & bathrooms
- Bedrooms: 3
- Bathrooms: 3
- Full bathrooms: 2
- 1/2 bathrooms: 1
Basement
- Area: 0
Heating
- Forced Air, Natural Gas
Cooling
- Central Air, Electric, Natural Gas
Appliances
- Included: Gas Water Heater
- Laundry: Upper Level
Features
- Bathroom - Tub Shower, Bathroom - Walk-In Shower, Breakfast Area, Ceiling Fan(s), Dining Area, Open Floorplan, Kitchen Island, Primary Bath(s), Recessed Lighting, Upgraded Countertops
- Flooring: Wood
- Windows: Window Treatments
- Basement: Finished
- Has fireplace: No
Interior area
- Total structure area: 1,900
- Total interior livable area: 1,900 sqft
- Finished area above ground: 1,900
- Finished area below ground: 0
Property
Parking
- Parking features: Free, On Street
- Has uncovered spaces: Yes
Accessibility
- Accessibility features: None
Features
- Levels: Three
- Stories: 3
- Patio & porch: Deck, Patio, Roof Deck
- Pool features: None
Lot
- Size: 814 sqft
- Dimensions: 15.00 x 54.00
Details
- Additional structures: Above Grade, Below Grade
- Parcel number: 361393000
- Zoning: RM1
- Special conditions: Standard
Construction
Type & style
- Home type: Townhouse
- Architectural style: Traditional
- Property subtype: Townhouse
Materials
- Masonry, Block, Brick, Brick Front
- Foundation: Block
Condition
- New construction: No
- Year built: 2013
Utilities & green energy
- Sewer: Public Sewer
- Water: Public
Community & neighborhood
Location
- Region: Philadelphia
- Subdivision: Grays Ferry
- Municipality: PHILADELPHIA
Other
Other facts
- Listing agreement: Exclusive Right To Sell
- Listing terms: Cash,Conventional,FHA,VA Loan
- Ownership: Fee Simple
Price history
| Date | Event | Price |
|---|---|---|
| 6/25/2025 | Sold | $395,000-7.1%$208/sqft |
Source: | ||
| 6/4/2025 | Pending sale | $425,000$224/sqft |
Source: | ||
| 5/14/2025 | Contingent | $425,000$224/sqft |
Source: | ||
| 5/10/2025 | Listed for sale | $425,000+23.2%$224/sqft |
Source: | ||
| 5/9/2023 | Listing removed | -- |
Source: Zillow Rentals | ||
Public tax history
| Year | Property taxes | Tax assessment |
|---|---|---|
| 2025 | $6,159 -2% | $440,000 -2% |
| 2024 | $6,282 | $448,800 |
| 2023 | $6,282 +38.1% | $448,800 |
Find assessor info on the county website
Neighborhood: Grays Ferry
Nearby schools
GreatSchools rating
- 5/10Marian Anderson Neighborhood AcademyGrades: K-8Distance: 0.6 mi
- 5/10Creative And Performing ArtsGrades: 9-12Distance: 1.1 mi
Schools provided by the listing agent
- District: Philadelphia City
Source: Bright MLS. This data may not be complete. We recommend contacting the local school district to confirm school assignments for this home.

Get pre-qualified for a loan
At Zillow Home Loans, we can pre-qualify you in as little as 5 minutes with no impact to your credit score.An equal housing lender. NMLS #10287.
Sell for more on Zillow
Get a free Zillow Showcase℠ listing and you could sell for .
$399,900
2% more+ $7,998
With Zillow Showcase(estimated)
$407,898