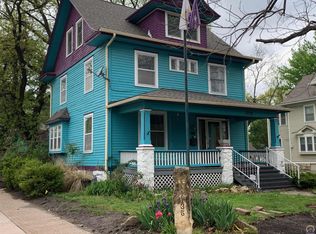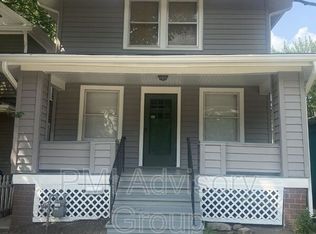Sold on 07/17/25
Price Unknown
1131 SW Western Ave, Topeka, KS 66604
3beds
2,455sqft
Single Family Residence, Residential
Built in 1910
0.37 Acres Lot
$171,300 Zestimate®
$--/sqft
$1,625 Estimated rent
Home value
$171,300
$147,000 - $200,000
$1,625/mo
Zestimate® history
Loading...
Owner options
Explore your selling options
What's special
This 2.5 story Colonial Revival home with Craftsman detailing is on the National Register of Historic Places. Built in 1910 and located a block from the triangular Holliday Park, it is one of the "Three Sisters" houses, of which only two survive. If you enjoy period homes with white picket fences, covered front porches, pocket doors, hardwood floors and lovely original unpainted woodwork, this is the home for you. There are updates throughout, but the home retains its period appeal. The primary suite includes a 14'5 x 8'10 closet and a 11'5 x 10'4 sitting room. There is another bedroom with sitting room and bath on the second floor and a third bedroom, bath and sitting room on the top floor. Enjoy morning coffee on the covered front porch and sunsets on the back deck. The home sits on a large irregularly shaped lot and has a two-car detached garage. With this home you can step back in time while enjoying modern conveniences.
Zillow last checked: 8 hours ago
Listing updated: July 18, 2025 at 06:41am
Listed by:
Annette Harper 785-633-9146,
Coldwell Banker American Home
Bought with:
Grant Sourk, SP00229327
Kirk & Cobb, Inc.
Source: Sunflower AOR,MLS#: 239552
Facts & features
Interior
Bedrooms & bathrooms
- Bedrooms: 3
- Bathrooms: 4
- Full bathrooms: 3
- 1/2 bathrooms: 1
Primary bedroom
- Level: Upper
- Area: 175.56
- Dimensions: 13'4 x 13'2
Bedroom 2
- Level: Upper
- Dimensions: 10'5x9'9 + 10'6x9'9
Bedroom 3
- Level: Upper
- Area: 136.67
- Dimensions: 13'4 x 10'3
Dining room
- Level: Main
- Area: 173.75
- Dimensions: 15' x 11'7
Kitchen
- Level: Main
- Area: 167.92
- Dimensions: 13' x 12'11
Laundry
- Level: Main
- Area: 52
- Dimensions: 9'9 x 5'4
Living room
- Level: Main
- Area: 195.16
- Dimensions: 14'11 x 13'1
Heating
- Natural Gas
Cooling
- Central Air
Appliances
- Laundry: Main Level, Separate Room
Features
- Flooring: Hardwood
- Basement: Stone/Rock,Unfinished
- Has fireplace: No
Interior area
- Total structure area: 2,455
- Total interior livable area: 2,455 sqft
- Finished area above ground: 2,455
- Finished area below ground: 0
Property
Parking
- Total spaces: 2
- Parking features: Detached
- Garage spaces: 2
Features
- Patio & porch: Deck, Covered
Lot
- Size: 0.37 Acres
- Features: Sidewalk
Details
- Parcel number: R14474
- Special conditions: Standard,Arm's Length
Construction
Type & style
- Home type: SingleFamily
- Property subtype: Single Family Residence, Residential
Materials
- Frame
- Roof: Composition
Condition
- Year built: 1910
Utilities & green energy
- Water: Public
Community & neighborhood
Location
- Region: Topeka
- Subdivision: Kings
Price history
| Date | Event | Price |
|---|---|---|
| 7/17/2025 | Sold | -- |
Source: | ||
| 6/5/2025 | Pending sale | $169,900$69/sqft |
Source: | ||
| 5/28/2025 | Listed for sale | $169,900$69/sqft |
Source: | ||
| 12/15/2003 | Sold | -- |
Source: Agent Provided | ||
Public tax history
| Year | Property taxes | Tax assessment |
|---|---|---|
| 2025 | -- | $15,954 +5% |
| 2024 | $2,090 +2% | $15,193 +6% |
| 2023 | $2,048 +3.5% | $14,333 +7% |
Find assessor info on the county website
Neighborhood: Historic Holiday Park
Nearby schools
GreatSchools rating
- 6/10Lowman Hill Elementary SchoolGrades: PK-5Distance: 0.6 mi
- 4/10Robinson Middle SchoolGrades: 6-8Distance: 0.5 mi
- 5/10Topeka High SchoolGrades: 9-12Distance: 0.3 mi
Schools provided by the listing agent
- Elementary: Lowman Hill Elementary School/USD 501
- Middle: Robinson Middle School/USD 501
- High: Topeka High School/USD 501
Source: Sunflower AOR. This data may not be complete. We recommend contacting the local school district to confirm school assignments for this home.

