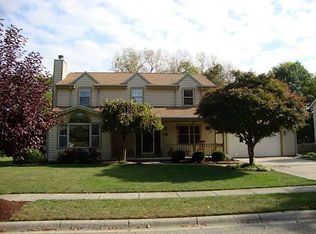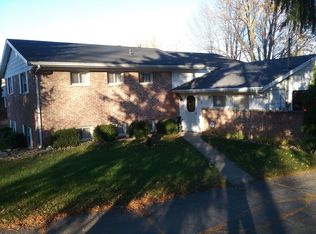Gorgeous custom built Cape Cod. A spacious front porch welcomes you in. An open 2 story foyer that adjoins to the formal living room with a cozy brick fireplace. The spacious, custom kitchen offers tons of cabinets, granite tops and tile flooring. Stainless appliances are included. A breakfast nook, bar seating area and a formal dining room offers quality space for entertaining. There is a first floor master suite with walk in closets and adjoining bath with a glass surround shower and whirlpool tub that mirrors a magazine picture. Upstairs are 2 additional large bedrooms and a surprisingly large bonus room. Natural light, hardwood flooring, stamped concrete driveway, solid wood doors, storage shed, and close to everything make this a must see opportunity.
This property is off market, which means it's not currently listed for sale or rent on Zillow. This may be different from what's available on other websites or public sources.


