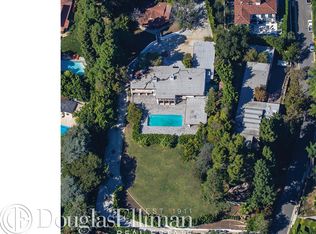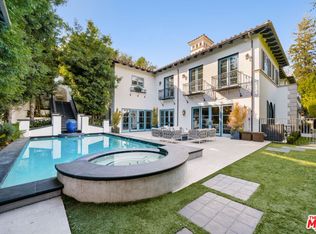One of the best locations in the City of Beverly Hills. Close-in, convenient and peaceful. If you can't find the house of your dreams, build it instead! This rarely found View Lot on lower Tower Rd in prime Beverly Hills 90210 is a tremendous opportunity to be amongst the best estates in the city. Prominently sited, this 1/2 acre lot is regally elevated above the street and captures sweeping Century City skyline views and tranquil treetop vistas. Apprx. 23,400sqft with 245ft of frontage and an expansive flat pad that's ideal for both owner/users or developers to design an architectural oasis! Hard to find a wide 1/2 acre lot that's so beautifully sited! Surrounded by significant trophy estates this special offering together with a premiere location just 3 mins from the BH Hotel and the center of the city is an amazing value and great investment for development. The seller removed all the overgrown trees from property and opened up an amazing view! Submit all offers. Survey available upon request. Please do not enter without agent present. Easy to show. MAIN PHOTO IS RENDERING OF PREVIOUS HOME SITUATED ON LOT. THIS OFFERING IS FOR LAND ONLY. PROPERTY IS A VACANT LOT OFFERING AT THIS TIME. Marketing photos have been enhanced with virtual grassy lawn images. Property lines drawn in red are approximate only and Buyer to conduct their own due diligence to establish property lines.
This property is off market, which means it's not currently listed for sale or rent on Zillow. This may be different from what's available on other websites or public sources.

