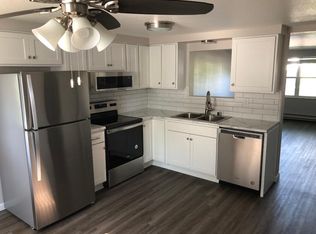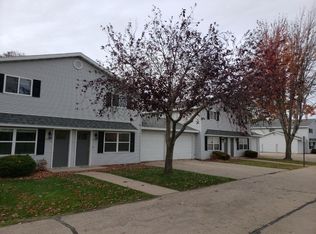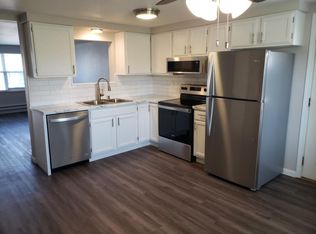Apartment complex now being converted to Condominiums. Great Oshkosh location near Hwy 41 and the EAA grounds. It's at the end of Bldg C. The back of the home and patio look onto a 2-acre green space which is also part of the Condo Development. An extra deep one-car garage affords additional storage space. Unit is scheduled to be repainted and cleaned. A Parcel ID# has not yet been assigned to this unit and taxes are not yet determined. Snow shoveling of the driveways and front walkways are the responsibility of the unit owner. Monthly Condo fee includes water and sewer expense.
This property is off market, which means it's not currently listed for sale or rent on Zillow. This may be different from what's available on other websites or public sources.


