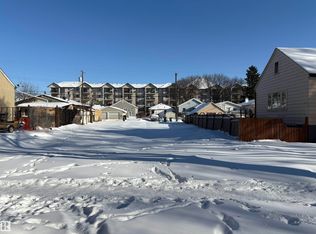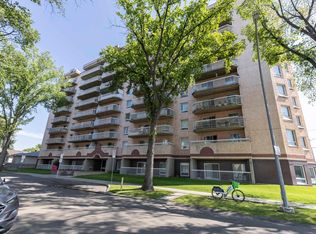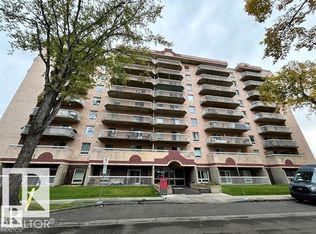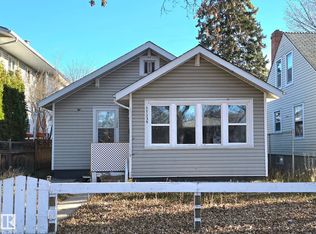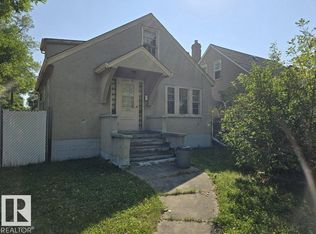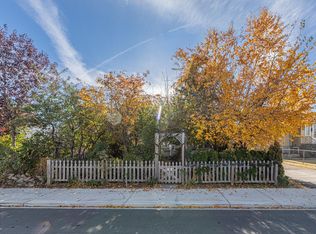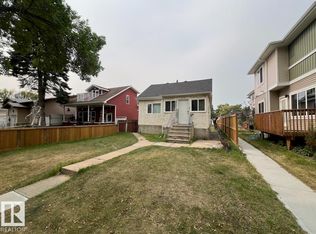11310 85th St NW, Edmonton, AB T5B 3C8
What's special
- 127 days |
- 52 |
- 4 |
Zillow last checked: 8 hours ago
Listing updated: October 27, 2025 at 09:43am
Terry N Taschuk,
MaxWell Polaris,
Eric S Beaverford,
MaxWell Polaris
Facts & features
Interior
Bedrooms & bathrooms
- Bedrooms: 2
- Bathrooms: 1
- Full bathrooms: 1
Primary bedroom
- Level: Main
Heating
- Forced Air-1, Natural Gas
Appliances
- Included: Dryer, Exhaust Fan, Refrigerator, Electric Stove, Washer, Gas Water Heater
Features
- Flooring: Carpet, Laminate Flooring
- Windows: Window Coverings
- Basement: Full, Unfinished
Interior area
- Total structure area: 882
- Total interior livable area: 882.65 sqft
Property
Parking
- Total spaces: 3
- Parking features: Single Garage Detached
- Garage spaces: 1
Features
- Levels: 1
- Patio & porch: Deck
- Exterior features: Landscaped, Playground Nearby, Private Setting
- Fencing: Fenced
Lot
- Size: 3,969.08 Square Feet
- Features: Flat Site, Landscaped, Park/Reserve, Picnic Area, Playground Nearby, Private, Near Public Transit, Schools, Shopping Nearby, Public Transportation
Construction
Type & style
- Home type: SingleFamily
- Architectural style: Bungalow
- Property subtype: Single Family Residence
Materials
- Foundation: Concrete Perimeter
- Roof: Asphalt
Condition
- Year built: 1910
Community & HOA
Community
- Features: Deck, Hot Water Natural Gas
Location
- Region: Edmonton
Financial & listing details
- Price per square foot: C$221/sqft
- Date on market: 8/6/2025
- Ownership: Private
- Road surface type: Paved Lane
By pressing Contact Agent, you agree that the real estate professional identified above may call/text you about your search, which may involve use of automated means and pre-recorded/artificial voices. You don't need to consent as a condition of buying any property, goods, or services. Message/data rates may apply. You also agree to our Terms of Use. Zillow does not endorse any real estate professionals. We may share information about your recent and future site activity with your agent to help them understand what you're looking for in a home.
Price history
Price history
Price history is unavailable.
Public tax history
Public tax history
Tax history is unavailable.Climate risks
Neighborhood: Parkdale
Nearby schools
GreatSchools rating
No schools nearby
We couldn't find any schools near this home.
- Loading

