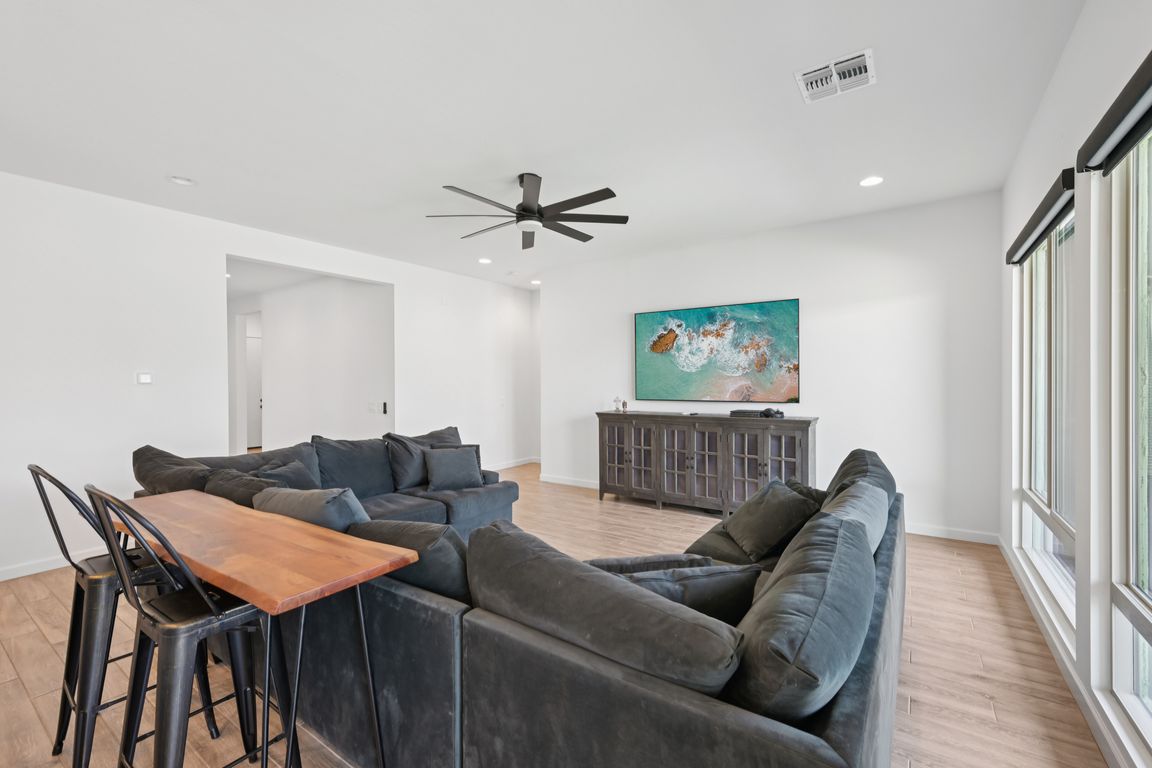
For salePrice cut: $10.5K (9/28)
$599,500
4beds
3baths
2,800sqft
11310 E Utopia Ave, Mesa, AZ 85212
4beds
3baths
2,800sqft
Single family residence
Built in 2023
7,200 sqft
2 Garage spaces
$214 price/sqft
$123 monthly HOA fee
What's special
Low maintenance landscapeFarmhouse sinkElectric roller shadesGourmet kitchen packageAbove ground stocktank pool
PRICED WELL BELOW MARKET VALUE & ORIGINIAL PURCHASE PRICE. Boasting 4 bedrooms, 3.5 baths and 2 separate dens there are so many options to utilize the space. 10 foot ceilings throughout, top and bottom windows showcasing the backyard with plenty of light, and tile/LVP covering every square foot. This home comes ...
- 76 days |
- 1,771 |
- 57 |
Likely to sell faster than
Source: ARMLS,MLS#: 6888374
Travel times
Living Room
Kitchen
Primary Bedroom
Zillow last checked: 9 hours ago
Listing updated: 9 hours ago
Listed by:
Michael J Caldarelli 623-693-9403,
Jason Mitchell Real Estate
Source: ARMLS,MLS#: 6888374

Facts & features
Interior
Bedrooms & bathrooms
- Bedrooms: 4
- Bathrooms: 3.5
Heating
- Natural Gas
Cooling
- Central Air, Programmable Thmstat
Appliances
- Included: Gas Cooktop, Built-In Gas Oven, Water Purifier
- Laundry: Engy Star (See Rmks)
Features
- High Speed Internet, Double Vanity, Eat-in Kitchen, Kitchen Island, Pantry, Full Bth Master Bdrm
- Flooring: Vinyl, Tile
- Windows: Low Emissivity Windows, Double Pane Windows, Mechanical Sun Shds, Vinyl Frame
- Has basement: No
Interior area
- Total structure area: 2,800
- Total interior livable area: 2,800 sqft
Video & virtual tour
Property
Parking
- Total spaces: 4
- Parking features: Garage Door Opener
- Garage spaces: 2
- Uncovered spaces: 2
Features
- Stories: 1
- Patio & porch: Covered, Patio
- Has private pool: Yes
- Pool features: Above Ground
- Spa features: None
- Fencing: Block
- Has view: Yes
- View description: Mountain(s)
Lot
- Size: 7,200 Square Feet
- Features: Sprinklers In Rear, Sprinklers In Front, Corner Lot, Desert Back, Desert Front, Synthetic Grass Back
Details
- Additional structures: Gazebo
- Parcel number: 30437343
- Special conditions: Owner/Agent
Construction
Type & style
- Home type: SingleFamily
- Property subtype: Single Family Residence
Materials
- Stucco, Wood Frame, Painted
- Roof: Tile
Condition
- Year built: 2023
Details
- Builder name: Ashton Woods
Utilities & green energy
- Sewer: Public Sewer
- Water: City Water
Community & HOA
Community
- Features: Playground, Biking/Walking Path
- Subdivision: DESTINATION AT GATEWAY EAST PHASE 1
HOA
- Has HOA: Yes
- Services included: Maintenance Grounds
- HOA fee: $123 monthly
- HOA name: Destination@ Gateway
- HOA phone: 602-437-4777
Location
- Region: Mesa
Financial & listing details
- Price per square foot: $214/sqft
- Tax assessed value: $550,100
- Annual tax amount: $2,452
- Date on market: 7/21/2025
- Listing terms: Cash,Conventional,VA Loan
- Ownership: Fee Simple