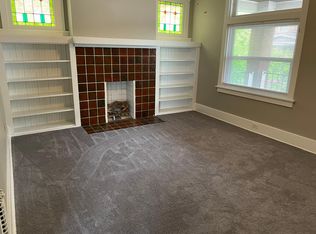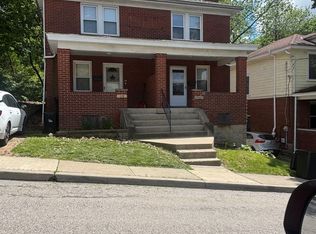Sold for $325,000 on 06/28/23
$325,000
46 Shady Dr W, Pittsburgh, PA 15228
3beds
1,674sqft
Single Family Residence
Built in 1923
3,772.3 Square Feet Lot
$386,800 Zestimate®
$194/sqft
$2,669 Estimated rent
Home value
$386,800
$360,000 - $418,000
$2,669/mo
Zestimate® history
Loading...
Owner options
Explore your selling options
What's special
Welcome to 46 Shady Dr West! This stunning 3 bed, 2.5 bath home is nestled on a quiet, tree-lined street! The main floor features a comfortable living room with a decorative fireplace, a beautiful kitchen, a half bath, and a dining room great for entertaining.
The large primary bedroom boasts a walk-in closet offering ample storage space and of natural lighting. Additionally on the second floor are two more bedrooms and a full bath. The third floor is a bonus room. the fully-finished basement has an upgraded bathroom.
Outside, you’ll enjoy a deck and fenced-in yard creating a private oasis. Enjoy a peaceful swing on the front tree. There’s a detached 1 car garage with additional parking along the driveway. Additional features include solar panels and a tankless water heater!
Conveniently located, this home has easy access to amenities, schools, and shopping centers. Take advantage of the opportunity to own this exceptional home with its desirable features and prime location!
Zillow last checked: 8 hours ago
Listing updated: July 05, 2023 at 06:10am
Listed by:
Sarah Orbin 412-307-7394,
COMPASS PENNSYLVANIA, LLC
Bought with:
Kassie Cable
HOWARD HANNA REAL ESTATE SERVICES
Source: WPMLS,MLS#: 1606421 Originating MLS: West Penn Multi-List
Originating MLS: West Penn Multi-List
Facts & features
Interior
Bedrooms & bathrooms
- Bedrooms: 3
- Bathrooms: 3
- Full bathrooms: 2
- 1/2 bathrooms: 1
Primary bedroom
- Level: Upper
- Dimensions: 19x12
Bedroom 2
- Level: Upper
- Dimensions: 12x11
Bedroom 3
- Level: Upper
- Dimensions: 11x10
Bonus room
- Level: Upper
Dining room
- Level: Main
- Dimensions: 16x12
Entry foyer
- Level: Main
Family room
- Level: Lower
- Dimensions: 46x24
Kitchen
- Level: Main
- Dimensions: 13x9
Laundry
- Level: Lower
- Dimensions: 16x4
Living room
- Level: Main
- Dimensions: 17x12
Heating
- Gas, Steam
Cooling
- Electric
Appliances
- Included: Some Gas Appliances, Dryer, Refrigerator, Stove, Washer
Features
- Flooring: Ceramic Tile, Hardwood, Carpet
- Basement: Finished,Walk-Out Access
- Number of fireplaces: 1
- Fireplace features: Decorative
Interior area
- Total structure area: 1,674
- Total interior livable area: 1,674 sqft
Property
Parking
- Total spaces: 1
- Parking features: Detached, Garage
- Has garage: Yes
Features
- Levels: Three Or More
- Stories: 3
- Pool features: None
Lot
- Size: 3,772 sqft
- Dimensions: 0.0866
Details
- Parcel number: 0141A00211000000
Construction
Type & style
- Home type: SingleFamily
- Architectural style: Three Story
- Property subtype: Single Family Residence
Condition
- Resale
- Year built: 1923
Utilities & green energy
- Sewer: Public Sewer
- Water: Public
Community & neighborhood
Location
- Region: Pittsburgh
Price history
| Date | Event | Price |
|---|---|---|
| 6/28/2023 | Sold | $325,000$194/sqft |
Source: | ||
| 5/24/2023 | Contingent | $325,000$194/sqft |
Source: | ||
| 5/19/2023 | Listed for sale | $325,000+16.3%$194/sqft |
Source: | ||
| 10/13/2021 | Sold | $279,500+36.3%$167/sqft |
Source: Public Record | ||
| 7/1/2016 | Sold | $205,000+5.2%$122/sqft |
Source: Public Record | ||
Public tax history
| Year | Property taxes | Tax assessment |
|---|---|---|
| 2025 | $5,105 +8.9% | $127,300 |
| 2024 | $4,687 +678.4% | $127,300 |
| 2023 | $602 | $127,300 -12.4% |
Find assessor info on the county website
Neighborhood: Mount Lebanon
Nearby schools
GreatSchools rating
- 8/10Washington El SchoolGrades: K-5Distance: 0.3 mi
- 7/10Mellon Middle SchoolGrades: 6-8Distance: 0.4 mi
- 10/10Mt Lebanon Senior High SchoolGrades: 9-12Distance: 0.6 mi
Schools provided by the listing agent
- District: Mount Lebanon
Source: WPMLS. This data may not be complete. We recommend contacting the local school district to confirm school assignments for this home.

Get pre-qualified for a loan
At Zillow Home Loans, we can pre-qualify you in as little as 5 minutes with no impact to your credit score.An equal housing lender. NMLS #10287.

