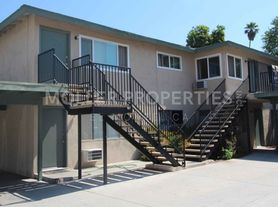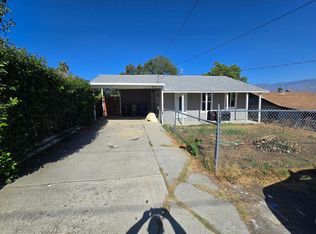Welcome to 11312 Frankmont St! This gated Accessory Dwelling Unit (ADU), built in 2022, is nestled in a desirable and quiet North El Monte neighborhood. Offering 790 sq ft of comfortable living space, this home combines modern convenience with a prime location within walking distance to local parks, close to shopping centers and diverse dining options, and with easy access to major freeways for seamless commuting.
Step inside to discover a bright and open floor plan, enhanced by 10-foot ceilings and elegant wood flooring throughout. French sliding doors open to the yard, filling the interior with natural light. The spacious and functional kitchen is equipped with stainless steel appliances, perfect for everyday cooking. Two well-appointed bedrooms and two full bathrooms.
Additional features include recessed lighting, stylish crown molding, central air conditioning, an in-unit washer and dryer, and a two-car carport. Separate gas and electric meters are included for convenient and independent utility management.
Schedule a viewing today and make this charming ADU your new home! Tenant screening includes credit and income verification.
House for rent
$3,000/mo
11312 Frankmont St, El Monte, CA 91732
2beds
800sqft
Price may not include required fees and charges.
Singlefamily
Available now
No pets
Central air
In unit laundry
Assigned parking
Central
What's special
Elegant wood flooringStainless steel appliancesRecessed lightingStylish crown moldingIn-unit washer and dryerFrench sliding doorsSpacious and functional kitchen
- 21 hours |
- -- |
- -- |
Travel times
Looking to buy when your lease ends?
Consider a first-time homebuyer savings account designed to grow your down payment with up to a 6% match & a competitive APY.
Facts & features
Interior
Bedrooms & bathrooms
- Bedrooms: 2
- Bathrooms: 2
- Full bathrooms: 2
Rooms
- Room types: Dining Room
Heating
- Central
Cooling
- Central Air
Appliances
- Included: Dishwasher, Dryer, Range, Washer
- Laundry: In Unit
Features
- All Bedrooms Down, Bedroom on Main Level, High Ceilings, Main Level Primary, Open Floorplan, Primary Suite, Quartz Counters, Recessed Lighting, Separate/Formal Dining Room
- Flooring: Laminate
Interior area
- Total interior livable area: 800 sqft
Property
Parking
- Parking features: Assigned, Driveway
- Details: Contact manager
Features
- Stories: 1
- Exterior features: Contact manager
- Has view: Yes
- View description: Contact manager
Construction
Type & style
- Home type: SingleFamily
- Property subtype: SingleFamily
Condition
- Year built: 2022
Utilities & green energy
- Utilities for property: Electricity, Gas
Community & HOA
Location
- Region: El Monte
Financial & listing details
- Lease term: 12 Months
Price history
| Date | Event | Price |
|---|---|---|
| 11/7/2025 | Listed for rent | $3,000+5.3%$4/sqft |
Source: CRMLS #WS25255814 | ||
| 9/18/2024 | Listing removed | $2,850$4/sqft |
Source: Zillow Rentals | ||
| 8/23/2024 | Listed for rent | $2,850+2%$4/sqft |
Source: Zillow Rentals | ||
| 3/2/2023 | Listing removed | -- |
Source: Zillow Rentals | ||
| 2/11/2023 | Listed for rent | $2,795$3/sqft |
Source: Zillow Rentals | ||

