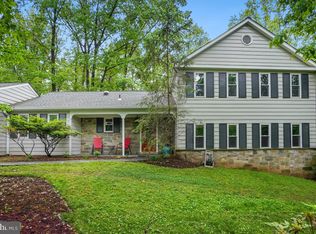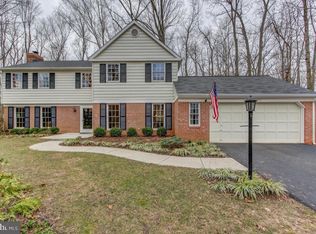Sold for $849,900
$849,900
11312 Handlebar Rd, Reston, VA 20191
5beds
2,676sqft
Single Family Residence
Built in 1971
0.41 Acres Lot
$1,018,900 Zestimate®
$318/sqft
$4,591 Estimated rent
Home value
$1,018,900
$968,000 - $1.09M
$4,591/mo
Zestimate® history
Loading...
Owner options
Explore your selling options
What's special
Warm and inviting 5 bedroom house on a cul-de-sac in the heart of Reston! You would be moving into a completely renovated, move in ready home. This home boasts all brand new stainless steel kitchen appliances, fixtures, flooring, washer & dryer, hardware, lighting, bathrooms, exterior siding, paved driveway, paint, and a newer roof. Walk in from the front porch to a spacious main level with foyer, kitchen, breakfast room, dining room and large living room. On the upper floor is your large primary bedroom with a newly updated ensuite bathroom, double sinks, and a walk in closet. The 3 secondary bedrooms on this same floor all share a newly updated bathroom. The downstairs includes a family room with a fireplace, a shop/storage area, laundry, and a bright 5th bedroom and bath. The walk out slider takes you to a private deck and fenced yard (the property line extends into the wooded area 109’ beyond the fence, totaling the lot size to almost 1/2 acre!). Convenient access to the Dulles Toll Road, Dulles International Airport, and two nearby Silver Line Metro stops.
Zillow last checked: 8 hours ago
Listing updated: August 04, 2023 at 02:50am
Listed by:
Pat Flynn 703-615-0633,
Keller Williams Realty
Bought with:
Donna Mank, SP709486
Compass
Source: Bright MLS,MLS#: VAFX2132798
Facts & features
Interior
Bedrooms & bathrooms
- Bedrooms: 5
- Bathrooms: 3
- Full bathrooms: 2
- 1/2 bathrooms: 1
Basement
- Area: 912
Heating
- Forced Air, Natural Gas
Cooling
- Central Air, Electric
Appliances
- Included: Dishwasher, Disposal, Dryer, Refrigerator, Stainless Steel Appliance(s), Washer, Water Heater, Gas Water Heater
- Laundry: Lower Level, Dryer In Unit, Washer In Unit
Features
- Breakfast Area, Dining Area, Family Room Off Kitchen, Floor Plan - Traditional, Eat-in Kitchen, Primary Bath(s), Upgraded Countertops, Walk-In Closet(s), Bathroom - Tub Shower, Recessed Lighting, Bathroom - Stall Shower
- Flooring: Ceramic Tile, Wood, Carpet
- Doors: Sliding Glass, Storm Door(s)
- Windows: Bay/Bow
- Basement: Connecting Stairway,Heated,Improved,Interior Entry,Exterior Entry,Rear Entrance,Walk-Out Access,Windows,Full,Workshop
- Number of fireplaces: 1
- Fireplace features: Mantel(s)
Interior area
- Total structure area: 2,676
- Total interior livable area: 2,676 sqft
- Finished area above ground: 1,764
- Finished area below ground: 912
Property
Parking
- Total spaces: 6
- Parking features: Garage Faces Front, Garage Door Opener, Inside Entrance, Driveway, Attached
- Attached garage spaces: 2
- Uncovered spaces: 4
Accessibility
- Accessibility features: None
Features
- Levels: Multi/Split,Three
- Stories: 3
- Patio & porch: Deck, Porch
- Pool features: Community
- Fencing: Back Yard,Split Rail
- Has view: Yes
- View description: Trees/Woods
Lot
- Size: 0.41 Acres
- Features: Cul-De-Sac, Landscaped
Details
- Additional structures: Above Grade, Below Grade
- Parcel number: 0264 08010006
- Zoning: 370
- Special conditions: Standard
Construction
Type & style
- Home type: SingleFamily
- Property subtype: Single Family Residence
Materials
- Aluminum Siding, Brick, Combination
- Foundation: Slab
Condition
- New construction: No
- Year built: 1971
- Major remodel year: 2023
Utilities & green energy
- Sewer: Public Sewer
- Water: Public
Community & neighborhood
Location
- Region: Reston
- Subdivision: Reston
HOA & financial
HOA
- Has HOA: Yes
- HOA fee: $763 annually
- Amenities included: Bike Trail, Basketball Court, Baseball Field, Common Grounds, Jogging Path, Pool, Tennis Court(s), Tot Lots/Playground, Soccer Field, Volleyball Courts
- Services included: Management
- Association name: RESTON ASSOCIATION
Other
Other facts
- Listing agreement: Exclusive Right To Sell
- Ownership: Fee Simple
Price history
| Date | Event | Price |
|---|---|---|
| 8/4/2023 | Sold | $849,900$318/sqft |
Source: | ||
| 7/14/2023 | Pending sale | $849,900$318/sqft |
Source: | ||
| 6/27/2023 | Contingent | $849,900$318/sqft |
Source: | ||
| 6/23/2023 | Listed for sale | $849,900+269.5%$318/sqft |
Source: | ||
| 7/16/1996 | Sold | $230,000$86/sqft |
Source: Public Record Report a problem | ||
Public tax history
| Year | Property taxes | Tax assessment |
|---|---|---|
| 2025 | $10,613 +4.9% | $882,230 +5.1% |
| 2024 | $10,122 +18.6% | $839,660 +15.7% |
| 2023 | $8,533 +4.2% | $725,920 +5.5% |
Find assessor info on the county website
Neighborhood: 20191
Nearby schools
GreatSchools rating
- 7/10Hunters Woods ElementaryGrades: PK-6Distance: 1.4 mi
- 6/10Hughes Middle SchoolGrades: 7-8Distance: 1 mi
- 6/10South Lakes High SchoolGrades: 9-12Distance: 0.9 mi
Schools provided by the listing agent
- Elementary: Hunters Woods
- Middle: Hughes
- High: South Lakes
- District: Fairfax County Public Schools
Source: Bright MLS. This data may not be complete. We recommend contacting the local school district to confirm school assignments for this home.
Get a cash offer in 3 minutes
Find out how much your home could sell for in as little as 3 minutes with a no-obligation cash offer.
Estimated market value$1,018,900
Get a cash offer in 3 minutes
Find out how much your home could sell for in as little as 3 minutes with a no-obligation cash offer.
Estimated market value
$1,018,900

