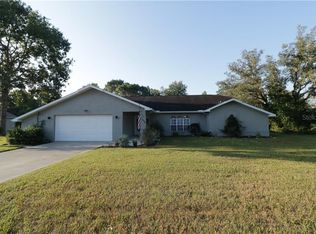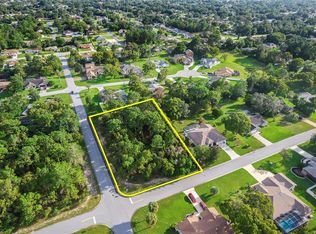Beautifully landscaped 3/2/2, immaculate condition pool home located in Rainbow Woods, sitting on a private one half acre lot. This home features: a formal living rm, family rm, formal dining rm, eat in kitchen nook, all new appliances, laminate flooring 2014, carpet 2013, large master bedroom with walk-in closet, master bathroom with double vanity, private commode, separate snail shower, a relaxing garden tub, new washer & dryer, low HOA fee of 80.00 per year. Relax with your family and friends on the enclosed lanai and enjoy the pool and outdoor kitchen while entertaining. New pool pump & filter 2014, diamondbrite refinished 2011, lanai totally re-screened 2011, New HVAC and 40 gal. water heater 2016,original owners, pride of ownership is obvious. Great location- truly a must see!
This property is off market, which means it's not currently listed for sale or rent on Zillow. This may be different from what's available on other websites or public sources.

