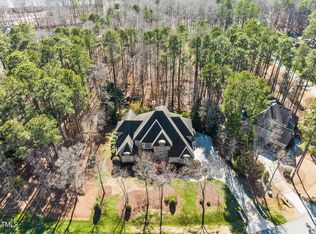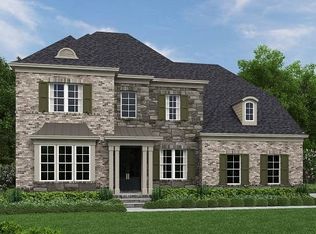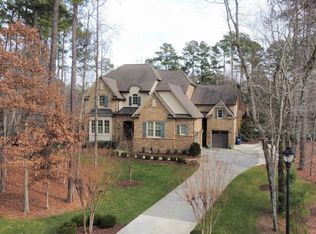Sold for $1,650,000
$1,650,000
11313 April Moon Ln, Raleigh, NC 27614
4beds
7,614sqft
Single Family Residence, Residential
Built in 2008
0.92 Acres Lot
$1,654,200 Zestimate®
$217/sqft
$7,277 Estimated rent
Home value
$1,654,200
$1.55M - $1.77M
$7,277/mo
Zestimate® history
Loading...
Owner options
Explore your selling options
What's special
Classic, custom-built all-brick estate in the prestigious Rose Hall neighborhood, situated mere minutes from upscale shopping, fine dining, and schools, this residence offers a lifestyle of unparalleled elegance and convenience. Step inside to an expansive, open layout designed for both sophisticated entertaining and effortless daily living. Extensive hardwood flooring on 1st and 2nd floor. The gourmet kitchen is a culinary masterpiece, featuring Wolf and Subzero appliances, and a built-in coffee maker for crafting the perfect morning brew. The grand family room is a striking centerpiece, boasting a two-story wall of windows that flood the space with natural light, and a stone fireplace framed by built-in bookcases. French doors from the first-floor office open to a serene covered porch. Retreat to the 1st floor primary suite, a sanctuary of privacy and comfort, complete with plantation shutters, direct deck access, dual walk-in closets, jetted tub, a spacious walk-in shower, dual vanities, and a separate water closet. The second floor offers versatile living with three additional bedrooms, each with private bath access, a stunning office with custom bookcases, and a large bonus room. The vast walk-up attic provides ample storage. The finished daylight basement is an entertainer's dream, featuring a recreation room, billiard room with pool table, media room with theater seating, mini-kitchen/bar, a flex room with a walk-in closet and direct access to full bath, plus an additional full bath prepped for future pool use. The brick and stone exterior is equally impressive with a 3-car garage and 2-car open parking pad. Outdoor living spaces include a deck, covered patio, and an open patio with a wood-burning fireplace, built-in grill, and seating, perfect for alfresco dining and entertaining. Two new HVAC systems 2024! Home has 4-bedroom septic permit but actual layout lives like a 5 bedroom home due to features of the flex room. The septic permit includes location of future pool.
Zillow last checked: 8 hours ago
Listing updated: October 28, 2025 at 12:14am
Listed by:
Kimberly Conroy 919-789-5005,
Coldwell Banker HPW
Bought with:
Kimberly Conroy, 225356
Coldwell Banker HPW
Source: Doorify MLS,MLS#: 10017565
Facts & features
Interior
Bedrooms & bathrooms
- Bedrooms: 4
- Bathrooms: 7
- Full bathrooms: 6
- 1/2 bathrooms: 1
Heating
- Forced Air, Natural Gas
Cooling
- Ceiling Fan(s), Central Air
Appliances
- Included: Bar Fridge, Built-In Gas Range, Built-In Range, Built-In Refrigerator, Dishwasher, Gas Water Heater, Microwave, Plumbed For Ice Maker, Range Hood, Refrigerator, Stainless Steel Appliance(s), Oven, Water Softener Owned, Wine Cooler, Wine Refrigerator
- Laundry: Laundry Room, Main Level
Features
- Bar, Bidet, Bookcases, Pantry, Ceiling Fan(s), Central Vacuum, Crown Molding, Double Vanity, Entrance Foyer, Granite Counters, High Ceilings, Keeping Room, Open Floorplan, Master Downstairs, Radon Mitigation, Recessed Lighting, Separate Shower, Smooth Ceilings, Walk-In Closet(s), Walk-In Shower, Water Closet, Wet Bar, Whirlpool Tub
- Flooring: Carpet, Ceramic Tile, Hardwood
- Windows: Plantation Shutters
- Basement: Daylight, Finished, Full, Heated, Interior Entry, Walk-Out Access
- Number of fireplaces: 2
- Fireplace features: Basement, Family Room
- Common walls with other units/homes: No Common Walls
Interior area
- Total structure area: 7,614
- Total interior livable area: 7,614 sqft
- Finished area above ground: 4,954
- Finished area below ground: 2,660
Property
Parking
- Total spaces: 3
- Parking features: Attached, Driveway, Garage, Garage Faces Side
- Attached garage spaces: 3
- Uncovered spaces: 2
- Details: 2 Car Pad
Features
- Levels: Three Or More
- Stories: 3
- Patio & porch: Deck, Front Porch, Patio
- Exterior features: Gas Grill, Rain Gutters
- Has view: Yes
Lot
- Size: 0.92 Acres
- Features: Landscaped
Details
- Parcel number: 1709957642
- Special conditions: Standard
Construction
Type & style
- Home type: SingleFamily
- Architectural style: Transitional
- Property subtype: Single Family Residence, Residential
Materials
- Brick Veneer
- Foundation: See Remarks
- Roof: Shingle
Condition
- New construction: No
- Year built: 2008
Details
- Builder name: Spectrum
Utilities & green energy
- Sewer: Septic Tank
- Water: Public
- Utilities for property: Cable Available, Natural Gas Connected, Septic Connected
Community & neighborhood
Location
- Region: Raleigh
- Subdivision: Rose Hall
HOA & financial
HOA
- Has HOA: Yes
- HOA fee: $847 annually
- Services included: Unknown
Price history
| Date | Event | Price |
|---|---|---|
| 7/10/2024 | Sold | $1,650,000-5.7%$217/sqft |
Source: | ||
| 6/8/2024 | Pending sale | $1,749,000$230/sqft |
Source: | ||
| 5/9/2024 | Price change | $1,749,000-1.7%$230/sqft |
Source: | ||
| 3/21/2024 | Listed for sale | $1,779,900+54.6%$234/sqft |
Source: | ||
| 9/21/2009 | Sold | $1,151,500$151/sqft |
Source: Public Record Report a problem | ||
Public tax history
| Year | Property taxes | Tax assessment |
|---|---|---|
| 2025 | $9,701 +6.4% | $1,513,554 +3.3% |
| 2024 | $9,116 +13.9% | $1,464,728 +43% |
| 2023 | $8,004 +7.9% | $1,023,947 |
Find assessor info on the county website
Neighborhood: 27614
Nearby schools
GreatSchools rating
- 3/10Brassfield ElementaryGrades: K-5Distance: 0.1 mi
- 8/10West Millbrook MiddleGrades: 6-8Distance: 3 mi
- 6/10Millbrook HighGrades: 9-12Distance: 5 mi
Schools provided by the listing agent
- Elementary: Wake - Brassfield
- Middle: Wake - West Millbrook
- High: Wake - Millbrook
Source: Doorify MLS. This data may not be complete. We recommend contacting the local school district to confirm school assignments for this home.
Get a cash offer in 3 minutes
Find out how much your home could sell for in as little as 3 minutes with a no-obligation cash offer.
Estimated market value$1,654,200
Get a cash offer in 3 minutes
Find out how much your home could sell for in as little as 3 minutes with a no-obligation cash offer.
Estimated market value
$1,654,200


