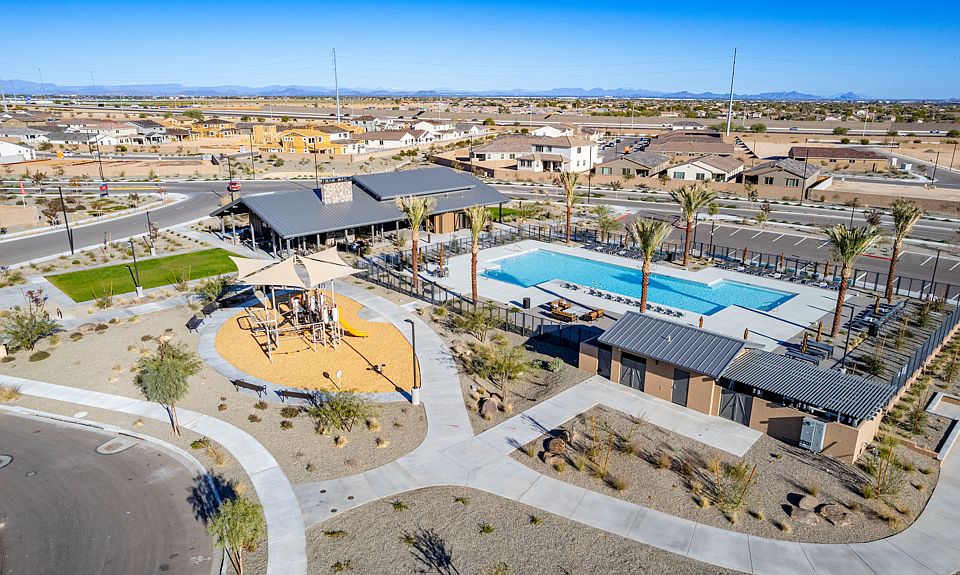New Construction - September Completion! Built by America's Most Trusted Homebuilder. Welcome to The Redwood at 11314 N 170th Lane in Paradisi is the most spacious Encore floor plan, offering 3,133 square feet of smart design and stylish comfort. With 4 bedrooms, 3.5 baths, and a generous loft, there's room for everything you love. The open-concept kitchen, dining, and great room create a natural hub for entertaining, while a downstairs bedroom adds flexibility for guests or multi-use needs. Upstairs, a roomy loft offers endless possibilities—think cozy den, creative space, or study nook. The primary suite features two walk-in closets and a bright ensuite with double vanities. MLS# 6890303 Additional Highlights Include: Garden Tub in Primary
New construction
$599,990
11314 N 170th Ln, Surprise, AZ 85388
4beds
3baths
3,133sqft
Single Family Residence
Built in 2025
6,000 Square Feet Lot
$-- Zestimate®
$192/sqft
$136/mo HOA
What's special
Roomy loftPrimary suiteTwo walk-in closetsOpen-concept kitchenBright ensuiteDownstairs bedroom
Call: (623) 257-6693
- 24 days
- on Zillow |
- 119 |
- 6 |
Zillow last checked: 7 hours ago
Listing updated: July 18, 2025 at 01:18pm
Listed by:
Tara M Talley 480-346-1738,
Taylor Morrison (MLS Only)
Source: ARMLS,MLS#: 6890303

Travel times
Schedule tour
Select your preferred tour type — either in-person or real-time video tour — then discuss available options with the builder representative you're connected with.
Facts & features
Interior
Bedrooms & bathrooms
- Bedrooms: 4
- Bathrooms: 3
Primary bedroom
- Level: Second
- Area: 320
- Dimensions: 16.00 x 20.00
Bedroom 2
- Level: Second
- Area: 121
- Dimensions: 11.00 x 11.00
Bedroom 3
- Level: Second
- Area: 132
- Dimensions: 11.00 x 12.00
Bedroom 4
- Level: Main
- Area: 100
- Dimensions: 10.00 x 10.00
Dining room
- Level: Main
- Area: 144
- Dimensions: 12.00 x 12.00
Great room
- Level: Main
- Area: 306
- Dimensions: 18.00 x 17.00
Loft
- Level: Second
- Area: 150
- Dimensions: 15.00 x 10.00
Heating
- Natural Gas
Cooling
- Ceiling Fan(s), Programmable Thmstat
Appliances
- Laundry: Wshr/Dry HookUp Only
Features
- Double Vanity, Upstairs, Eat-in Kitchen, Breakfast Bar, Kitchen Island, Pantry, Full Bth Master Bdrm, Separate Shwr & Tub
- Flooring: Carpet, Tile
- Has basement: No
- Has fireplace: No
- Fireplace features: None
Interior area
- Total structure area: 3,133
- Total interior livable area: 3,133 sqft
Property
Parking
- Total spaces: 2
- Parking features: Direct Access
- Garage spaces: 2
Features
- Stories: 2
- Patio & porch: Covered
- Spa features: None
- Fencing: Block
Lot
- Size: 6,000 Square Feet
- Features: Desert Front, Dirt Back
Details
- Parcel number: 50109748
Construction
Type & style
- Home type: SingleFamily
- Architectural style: Spanish
- Property subtype: Single Family Residence
Materials
- ICAT Recessed Lighting, Stucco, Wood Frame, Low VOC Paint, Low VOC Wood Products, Blown Cellulose, Painted, Adobe, ICFs (Insulated Concrete Forms), Low VOC Insulation, Ducts Professionally Air-Sealed
- Roof: Tile
Condition
- Under Construction
- New construction: Yes
- Year built: 2025
Details
- Builder name: Taylor Morrison
- Warranty included: Yes
Utilities & green energy
- Sewer: Public Sewer
- Water: Pvt Water Company
Community & HOA
Community
- Features: Playground, Biking/Walking Path, Fitness Center
- Subdivision: Paradisi Encore Collection
HOA
- Has HOA: Yes
- Services included: Other (See Remarks)
- HOA fee: $136 monthly
- HOA name: AAM
- HOA phone: 602-957-9191
Location
- Region: Surprise
Financial & listing details
- Price per square foot: $192/sqft
- Annual tax amount: $3,500
- Date on market: 7/9/2025
- Listing terms: Cash,Conventional,FHA,VA Loan
- Ownership: Fee Simple
About the community
PoolPlaygroundClubhouse
Immerse yourself in the natural beauty of Paradisi Encore, nestled near the majestic White Tank Mountain Regional Park and crisscrossed by hiking and biking trails. Choose from modern floor plans with open-concept living spaces, guest bedrooms and dedicated studies. Plus, enjoy a resort-style pool, splash pad, clubhouse, fitness center, playground, and picnic pavilion!
Find more reasons to love our new homes in Surprise, AZ, below.
Source: Taylor Morrison

