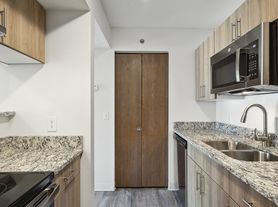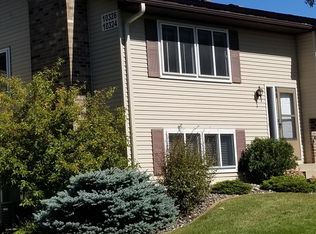Experience elevated living in this stunning townhome at 11314 Stratton Ave, perfectly situated across from Eden Prairie Center with unbeatable access to shopping, dining, and transit. Step inside to radiant natural light flooding windows on three sides, illuminating the freshly updated interiors with brand new flooring throughout that adds a modern, elegant touch. Cozy up during chilly Minnesota winters by the centerpiece fireplace in the spacious living area perfect for creating a warm, inviting ambiance for both relaxing evenings and entertaining.
The open-concept kitchen invites culinary creativity with seamless flow into the living space. Upstairs features three generously sized bedrooms and two full bathrooms, including a luxurious primary suite boasting a walk-in closet with custom cabinetry. An additional bedroom and bath offer flexibility for guests or a home office. Premium finishes like soaring ceilings and convenient in-unit laundry complete this exceptional home.
Enjoy the perfect combination of style, warmth, and prime location in one of Eden Prairie's most desirable neighborhoods. Don't miss the chance to call this extraordinary residence yours schedule your private tour today!
Renter is responsible for gas, electricity, phone and internet.
Absolutely no smoking in the unit.
Townhouse for rent
Accepts Zillow applications
$2,800/mo
11314 Stratton Ave, Eden Prairie, MN 55344
4beds
2,060sqft
Price may not include required fees and charges.
Townhouse
Available now
Dogs OK
Central air
In unit laundry
Attached garage parking
Forced air
What's special
Centerpiece fireplaceSoaring ceilingsLuxurious primary suiteOpen-concept kitchenGenerously sized bedroomsConvenient in-unit laundryFreshly updated interiors
- 50 days |
- -- |
- -- |
Travel times
Facts & features
Interior
Bedrooms & bathrooms
- Bedrooms: 4
- Bathrooms: 4
- Full bathrooms: 3
- 1/2 bathrooms: 1
Heating
- Forced Air
Cooling
- Central Air
Appliances
- Included: Dishwasher, Dryer, Microwave, Oven, Refrigerator, Washer
- Laundry: In Unit
Features
- Walk In Closet
- Flooring: Carpet, Hardwood
Interior area
- Total interior livable area: 2,060 sqft
Property
Parking
- Parking features: Attached
- Has attached garage: Yes
- Details: Contact manager
Features
- Exterior features: Electricity not included in rent, Gas not included in rent, Heating system: Forced Air, Internet not included in rent, Telephone not included in rent, Walk In Closet
Construction
Type & style
- Home type: Townhouse
- Property subtype: Townhouse
Building
Management
- Pets allowed: Yes
Community & HOA
Location
- Region: Eden Prairie
Financial & listing details
- Lease term: 1 Year
Price history
| Date | Event | Price |
|---|---|---|
| 10/4/2025 | Listed for rent | $2,800-37.8%$1/sqft |
Source: Zillow Rentals | ||
| 2/2/2024 | Listing removed | -- |
Source: Zillow Rentals | ||
| 1/12/2024 | Listed for rent | $4,500-8.2%$2/sqft |
Source: Zillow Rentals | ||
| 10/30/2023 | Listing removed | -- |
Source: Zillow Rentals | ||
| 10/16/2023 | Listed for rent | $4,900$2/sqft |
Source: Zillow Rentals | ||

