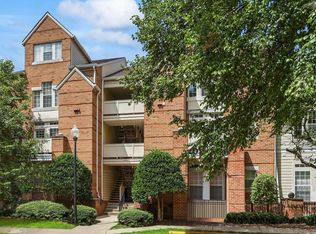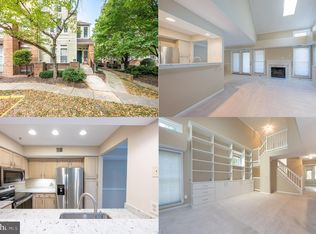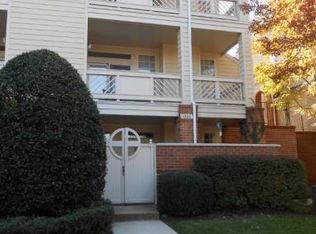Sold for $425,000 on 08/09/24
$425,000
11314 Sundial Ct APT C, Reston, VA 20194
2beds
1,053sqft
Condominium
Built in 1995
-- sqft lot
$431,400 Zestimate®
$404/sqft
$2,482 Estimated rent
Home value
$431,400
$401,000 - $462,000
$2,482/mo
Zestimate® history
Loading...
Owner options
Explore your selling options
What's special
Private location of FRESHLY updated condo to include new flooring and Alabaster white paint with white trim. TWO balconies -> one runs length of condo living space & one private access from primary bedroom suite. Gas fireplace in living area. Washer and Dryer in condo. Serene Primary Suite includes private bath, walk-in closet, and ceiling fan. Upgraded appliances and Granite in Kitchen. Abundance of natural light accented by transom windows and high ceilings throughout. Assigned parking space plus guest parking behind building. Back entrance to building includes rear door access to Balcony #1. Second floor condo privacy enhance by mature trees. FABULOUS location near North Pointe Shopping Center and Reston paths, pools, courts, tot lots, and more. Less than 3 miles to two Metro SilverLine stations plus easy access to Connector Bus. Less than 10 miles to Dulles International Airport but not in flight path! NOTE - condo community is in process of exterior work/replacement on balconies and siding. Visual of what will be completed on subject building can be seen on buildings across parking lot, one of which is completed.
Zillow last checked: 11 hours ago
Listing updated: September 23, 2024 at 03:10pm
Listed by:
Lou Ann Armstrong 703-517-0006,
RE/MAX Gateway, LLC
Bought with:
Lex Lianos, 0225186059
Compass
Source: Bright MLS,MLS#: VAFX2185040
Facts & features
Interior
Bedrooms & bathrooms
- Bedrooms: 2
- Bathrooms: 2
- Full bathrooms: 2
- Main level bathrooms: 2
- Main level bedrooms: 2
Basement
- Area: 0
Heating
- Forced Air, Electric
Cooling
- Central Air, Ceiling Fan(s), Electric
Appliances
- Included: Dishwasher, Disposal, Dryer, Ice Maker, Microwave, Oven/Range - Electric, Range Hood, Refrigerator, Stainless Steel Appliance(s), Washer, Electric Water Heater
- Laundry: Main Level, Dryer In Unit, Washer In Unit, Laundry Room, In Unit
Features
- Ceiling Fan(s), Chair Railings, Combination Dining/Living, Crown Molding, Open Floorplan, Primary Bath(s), Recessed Lighting, Upgraded Countertops, Walk-In Closet(s)
- Flooring: Luxury Vinyl
- Doors: Atrium
- Windows: Screens, Transom, Double Pane Windows
- Has basement: No
- Number of fireplaces: 1
- Fireplace features: Gas/Propane
Interior area
- Total structure area: 1,053
- Total interior livable area: 1,053 sqft
- Finished area above ground: 1,053
- Finished area below ground: 0
Property
Parking
- Total spaces: 3
- Parking features: Assigned, Parking Lot
- Details: Assigned Parking, Assigned Space #: 18
Accessibility
- Accessibility features: None
Features
- Levels: One
- Stories: 1
- Patio & porch: Deck
- Pool features: Community
- Has view: Yes
- View description: Garden, Trees/Woods
Details
- Additional structures: Above Grade, Below Grade
- Parcel number: 0114 24 0810
- Zoning: 372
- Special conditions: Standard
Construction
Type & style
- Home type: Condo
- Architectural style: Contemporary
- Property subtype: Condominium
- Attached to another structure: Yes
Materials
- Brick, Cedar
Condition
- Very Good
- New construction: No
- Year built: 1995
Details
- Builder model: Augusta D w 2 Balconies
Utilities & green energy
- Sewer: Public Sewer
- Water: Public
- Utilities for property: Underground Utilities
Community & neighborhood
Location
- Region: Reston
- Subdivision: Baldwin Grove
HOA & financial
HOA
- Has HOA: Yes
- HOA fee: $68 monthly
- Amenities included: Baseball Field, Basketball Court, Bike Trail, Common Grounds, Community Center, Dog Park, Jogging Path, Golf Course Membership Available, Lake, Picnic Area, Indoor Pool, Pool, Recreation Facilities, Reserved/Assigned Parking, Soccer Field, Tennis Court(s), Tot Lots/Playground
- Services included: Maintenance Structure, Common Area Maintenance, Insurance, Management, Reserve Funds, Trash, Sewer, Snow Removal, Pool(s), Recreation Facility, Water
- Association name: RESTON ASSOCIATION
- Second association name: Baldwin Grove
Other fees
- Condo and coop fee: $572 monthly
Other
Other facts
- Listing agreement: Exclusive Right To Sell
- Listing terms: Cash,Conventional
- Ownership: Condominium
Price history
| Date | Event | Price |
|---|---|---|
| 8/9/2024 | Sold | $425,000-1.2%$404/sqft |
Source: | ||
| 7/6/2024 | Contingent | $430,000$408/sqft |
Source: | ||
| 7/5/2024 | Price change | $430,000-2.3%$408/sqft |
Source: | ||
| 6/20/2024 | Listed for sale | $440,000+51.8%$418/sqft |
Source: | ||
| 3/24/2021 | Listing removed | -- |
Source: Owner | ||
Public tax history
Tax history is unavailable.
Neighborhood: Wiehle Ave - Reston Pky
Nearby schools
GreatSchools rating
- 6/10Aldrin Elementary SchoolGrades: PK-6Distance: 0.2 mi
- 5/10Herndon Middle SchoolGrades: 7-8Distance: 3.1 mi
- 3/10Herndon High SchoolGrades: 9-12Distance: 2 mi
Schools provided by the listing agent
- Elementary: Aldrin
- Middle: Herndon
- High: Herndon
- District: Fairfax County Public Schools
Source: Bright MLS. This data may not be complete. We recommend contacting the local school district to confirm school assignments for this home.
Get a cash offer in 3 minutes
Find out how much your home could sell for in as little as 3 minutes with a no-obligation cash offer.
Estimated market value
$431,400
Get a cash offer in 3 minutes
Find out how much your home could sell for in as little as 3 minutes with a no-obligation cash offer.
Estimated market value
$431,400


