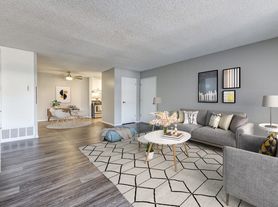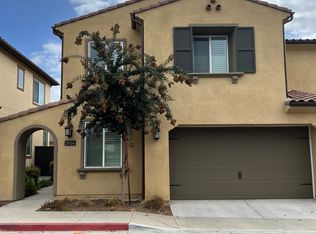fully decorated and furnished includes Washer and dryer and Refrigerator, Central heating and air conditioning
One year lease 2 pets must be small. No Smoking
House for rent
Accepts Zillow applications
$4,450/mo
11315 Groveside Ave, Whittier, CA 90604
4beds
1,850sqft
Price may not include required fees and charges.
Single family residence
Available now
Small dogs OK
Central air
In unit laundry
Attached garage parking
What's special
- 26 days |
- -- |
- -- |
Travel times
Facts & features
Interior
Bedrooms & bathrooms
- Bedrooms: 4
- Bathrooms: 2
- Full bathrooms: 2
Cooling
- Central Air
Appliances
- Included: Dishwasher, Dryer, Freezer, Microwave, Oven, Refrigerator, Washer
- Laundry: In Unit
Features
- Flooring: Hardwood
- Furnished: Yes
Interior area
- Total interior livable area: 1,850 sqft
Property
Parking
- Parking features: Attached
- Has attached garage: Yes
- Details: Contact manager
Details
- Parcel number: 8039009013
Construction
Type & style
- Home type: SingleFamily
- Property subtype: Single Family Residence
Community & HOA
Location
- Region: Whittier
Financial & listing details
- Lease term: 1 Year
Price history
| Date | Event | Price |
|---|---|---|
| 11/9/2025 | Price change | $4,450-9.2%$2/sqft |
Source: Zillow Rentals | ||
| 11/5/2025 | Sold | $970,000-10.2%$524/sqft |
Source: | ||
| 11/3/2025 | Price change | $4,900-16.9%$3/sqft |
Source: Zillow Rentals | ||
| 10/29/2025 | Pending sale | $1,080,000$584/sqft |
Source: | ||
| 10/28/2025 | Listed for rent | $5,900$3/sqft |
Source: Zillow Rentals | ||

